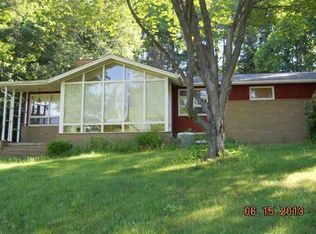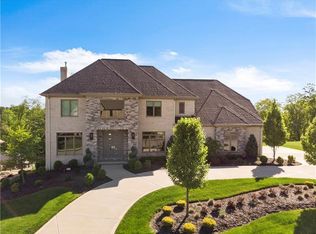Sold for $406,700
$406,700
1571 Montgomery Rd, Allison Park, PA 15101
3beds
2,160sqft
Single Family Residence
Built in 1972
0.62 Acres Lot
$416,000 Zestimate®
$188/sqft
$2,931 Estimated rent
Home value
$416,000
$387,000 - $449,000
$2,931/mo
Zestimate® history
Loading...
Owner options
Explore your selling options
What's special
Incredible home on a quiet street at the edge of North Park. Exceptionally well maintained and updated two story with hardwood floors accenting the first and second floors. The gourmet kitchen was updated in 2019' and offers granite countertops and ample cabinet space. The expansive family room is accessible from the kitchen and offers a brick hearth gas fireplace. The living room makes for a great area for entertaining or a home office. The dining room is generously sized and great for Holiday gatherings. Upstairs you will find 3 large bedrooms with ample closet space. The expansive Owners suite features an updated bath (2016') with glass shower. The 2nd floor hall bath is also nicely updated (2016') The lower level offers a home office added in 2022' with adjacent laundry. Relax in the oversized sunroom overlooking the private yard. New roof, gutters and gutter guards 2017' Situated close to Shopping, Schools and much more, this home is sure to please.
Zillow last checked: 8 hours ago
Listing updated: November 12, 2024 at 05:50am
Listed by:
Dave McSwigan 412-366-1600,
COLDWELL BANKER REALTY
Bought with:
Agent Non-MLS
Outside Offices NOT Subscribers
Source: WPMLS,MLS#: 1669046 Originating MLS: West Penn Multi-List
Originating MLS: West Penn Multi-List
Facts & features
Interior
Bedrooms & bathrooms
- Bedrooms: 3
- Bathrooms: 3
- Full bathrooms: 2
- 1/2 bathrooms: 1
Primary bedroom
- Level: Upper
- Dimensions: 26x14
Bedroom 2
- Level: Upper
- Dimensions: 17x13
Bedroom 3
- Level: Upper
- Dimensions: 13x11
Bonus room
- Level: Main
- Dimensions: SNRM
Den
- Level: Lower
- Dimensions: 11x09
Dining room
- Level: Main
- Dimensions: 12x11
Family room
- Level: Main
- Dimensions: 18x14
Kitchen
- Level: Main
- Dimensions: 21x12
Living room
- Level: Main
- Dimensions: 23x13
Heating
- Forced Air, Gas
Cooling
- Central Air
Appliances
- Included: Some Gas Appliances, Dryer, Dishwasher, Disposal, Microwave, Refrigerator, Stove, Washer
Features
- Kitchen Island, Pantry
- Flooring: Ceramic Tile, Hardwood
- Basement: Interior Entry,Partially Finished
- Number of fireplaces: 1
- Fireplace features: Family/Living/Great Room
Interior area
- Total structure area: 2,160
- Total interior livable area: 2,160 sqft
Property
Parking
- Total spaces: 2
- Parking features: Built In, Garage Door Opener
- Has attached garage: Yes
Features
- Levels: Two
- Stories: 2
Lot
- Size: 0.62 Acres
- Dimensions: 0.6221
Details
- Parcel number: 0946G00049000000
Construction
Type & style
- Home type: SingleFamily
- Architectural style: Colonial,Two Story
- Property subtype: Single Family Residence
Materials
- Aluminum Siding, Brick
- Roof: Asphalt
Condition
- Resale
- Year built: 1972
Details
- Warranty included: Yes
Utilities & green energy
- Sewer: Public Sewer
- Water: Public
Community & neighborhood
Location
- Region: Allison Park
Price history
| Date | Event | Price |
|---|---|---|
| 11/8/2024 | Sold | $406,700-3.1%$188/sqft |
Source: | ||
| 9/30/2024 | Pending sale | $419,900$194/sqft |
Source: | ||
| 9/30/2024 | Contingent | $419,900$194/sqft |
Source: | ||
| 9/26/2024 | Price change | $419,900-1.2%$194/sqft |
Source: | ||
| 9/18/2024 | Price change | $424,900-1.2%$197/sqft |
Source: | ||
Public tax history
| Year | Property taxes | Tax assessment |
|---|---|---|
| 2025 | $5,183 +17.2% | $190,000 +10.5% |
| 2024 | $4,421 +443.5% | $172,000 |
| 2023 | $814 | $172,000 |
Find assessor info on the county website
Neighborhood: 15101
Nearby schools
GreatSchools rating
- 8/10Hosack El SchoolGrades: K-5Distance: 0.9 mi
- 4/10Carson Middle SchoolGrades: 6-8Distance: 2 mi
- 9/10North Allegheny Senior High SchoolGrades: 9-12Distance: 2.8 mi
Schools provided by the listing agent
- District: North Allegheny
Source: WPMLS. This data may not be complete. We recommend contacting the local school district to confirm school assignments for this home.

Get pre-qualified for a loan
At Zillow Home Loans, we can pre-qualify you in as little as 5 minutes with no impact to your credit score.An equal housing lender. NMLS #10287.

