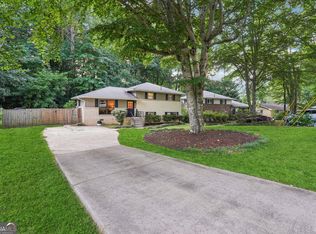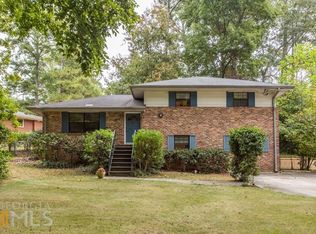Closed
$520,000
1571 Moncrief Cir, Decatur, GA 30033
3beds
1,315sqft
Single Family Residence
Built in 1964
0.5 Acres Lot
$513,000 Zestimate®
$395/sqft
$3,350 Estimated rent
Home value
$513,000
$467,000 - $559,000
$3,350/mo
Zestimate® history
Loading...
Owner options
Explore your selling options
What's special
Nestled in sought after North Decatur, this exceptional Mid Century ranch transcends the notion of mere housing-it's truly a lifestyle. Carefully crafted in the Japanese-inspired Muji style, it seamlessly marries natural elements with minimalist aesthetics, creating a connection to nature. Expansive windows bathe the interior in natural light, seamlessly merging indoor and outdoor realms. Every aspect, scrupulously selected, encapsulates the essence of Mid Century Modern living-from the inviting walnut-stained hardwood floors to the contemporary lighting fixtures. High ceilings and impeccable scale create a sense of comfort and warmth in an infinitely livable space. The kitchen is a culinary haven, featuring sleek cabinetry, bespoke marble countertops, and state-of-the-art Samsung Tuscan appliances-a dream for both gourmet cooking and casual dining. The primary bedroom suite offers a retreat of luxury, complete with a custom walk-in closet and a Muji-inspired ensuite bathroom with double vanities. Outside, the fenced rear yard beckons-a peaceful oasis enveloped in verdant foliage, including Black Walnut and Magnolia trees, ideal for al fresco gatherings or quiet contemplation. This home, meticulously renovated to-the-studs, promises not just a dwelling, but a haven of serene living. Conveniently located near shopping, dining, and top-rated schools, 1571 Moncrief Circle offers the perfect blend of suburban tranquility and urban convenience. Don't miss your opportunity to experience the timeless elegance and effortless sophistication of this Mid Century Modern masterpiece. Hurry and schedule your showing today and prepare to fall in love with your new sanctuary!
Zillow last checked: 8 hours ago
Listing updated: July 22, 2025 at 06:34am
Listed by:
Erika Eyzaguirre 404-268-0112,
BHHS Georgia Properties
Bought with:
Etan Levine, 247723
Keller Williams Realty
Source: GAMLS,MLS#: 10277891
Facts & features
Interior
Bedrooms & bathrooms
- Bedrooms: 3
- Bathrooms: 2
- Full bathrooms: 2
- Main level bathrooms: 2
- Main level bedrooms: 3
Kitchen
- Features: Breakfast Area, Kitchen Island, Pantry
Heating
- Forced Air
Cooling
- Ceiling Fan(s), Central Air
Appliances
- Included: Dishwasher, Disposal, Gas Water Heater, Microwave
- Laundry: In Kitchen
Features
- Master On Main Level, Walk-In Closet(s)
- Flooring: Hardwood, Tile
- Windows: Window Treatments
- Basement: None
- Has fireplace: No
- Common walls with other units/homes: No Common Walls
Interior area
- Total structure area: 1,315
- Total interior livable area: 1,315 sqft
- Finished area above ground: 1,315
- Finished area below ground: 0
Property
Parking
- Parking features: Carport, Kitchen Level
- Has carport: Yes
Features
- Levels: One
- Stories: 1
- Patio & porch: Deck, Patio, Porch
- Fencing: Back Yard,Chain Link
- Body of water: None
Lot
- Size: 0.50 Acres
- Features: Level
- Residential vegetation: Wooded
Details
- Parcel number: 18 163 04 038
Construction
Type & style
- Home type: SingleFamily
- Architectural style: Brick 4 Side,Contemporary,Ranch
- Property subtype: Single Family Residence
Materials
- Brick
- Foundation: Block
- Roof: Composition
Condition
- Updated/Remodeled
- New construction: No
- Year built: 1964
Utilities & green energy
- Electric: 220 Volts
- Sewer: Public Sewer
- Water: Public
- Utilities for property: Cable Available, Electricity Available, Natural Gas Available, Phone Available, Sewer Available, Water Available
Green energy
- Energy efficient items: Appliances, Roof
- Water conservation: Low-Flow Fixtures
Community & neighborhood
Security
- Security features: Carbon Monoxide Detector(s)
Community
- Community features: None
Location
- Region: Decatur
- Subdivision: Moncrief Forest Sub
HOA & financial
HOA
- Has HOA: No
- Services included: None
Other
Other facts
- Listing agreement: Exclusive Right To Sell
Price history
| Date | Event | Price |
|---|---|---|
| 5/22/2025 | Sold | $520,000$395/sqft |
Source: Agent Provided Report a problem | ||
| 5/22/2024 | Sold | $520,000+4%$395/sqft |
Source: | ||
| 4/24/2024 | Pending sale | $499,999$380/sqft |
Source: | ||
| 4/17/2024 | Contingent | $499,999$380/sqft |
Source: | ||
| 4/10/2024 | Listed for sale | $499,999+122.2%$380/sqft |
Source: | ||
Public tax history
| Year | Property taxes | Tax assessment |
|---|---|---|
| 2025 | $6,506 -24.5% | $200,160 +7.4% |
| 2024 | $8,614 +5.1% | $186,360 +4.8% |
| 2023 | $8,194 +11.5% | $177,760 +11.7% |
Find assessor info on the county website
Neighborhood: 30033
Nearby schools
GreatSchools rating
- 6/10Briarlake Elementary SchoolGrades: PK-5Distance: 0.7 mi
- 5/10Henderson Middle SchoolGrades: 6-8Distance: 2.7 mi
- 7/10Lakeside High SchoolGrades: 9-12Distance: 1.6 mi
Schools provided by the listing agent
- Elementary: Briarlake
- Middle: Henderson
- High: Lakeside
Source: GAMLS. This data may not be complete. We recommend contacting the local school district to confirm school assignments for this home.
Get a cash offer in 3 minutes
Find out how much your home could sell for in as little as 3 minutes with a no-obligation cash offer.
Estimated market value$513,000
Get a cash offer in 3 minutes
Find out how much your home could sell for in as little as 3 minutes with a no-obligation cash offer.
Estimated market value
$513,000

