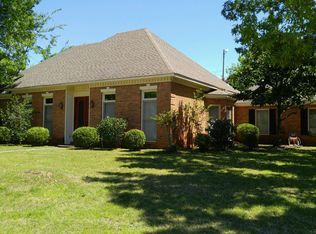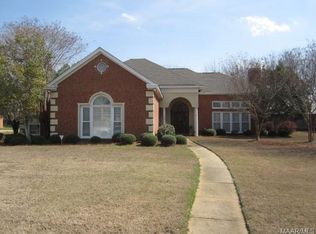Sold for $369,000
$369,000
1571 Meriwether Cir, Montgomery, AL 36117
5beds
4,200sqft
SingleFamily
Built in 1994
-- sqft lot
$387,500 Zestimate®
$88/sqft
$3,290 Estimated rent
Home value
$387,500
$368,000 - $407,000
$3,290/mo
Zestimate® history
Loading...
Owner options
Explore your selling options
What's special
AVAILABLE NOW
This HALCYON CUSTOM-BUILT offers comfort and space across approximately 4,200 sq ft and with 5 bedrooms and 4.5 baths, this residence provides ample room for every need. As you step onto the covered front porch, you'll immediately feel welcomed. The main floor features 3 bedrooms and 2.5 bathrooms, while upstairs, you'll discover 2 additional bedrooms, 2 full baths, a versatile bonus room/rec room, and a charming craft room, complete with a plumbed closet ideal for creative endeavors. Every bedroom is generously sized to accommodate king-size beds, and all have access to bathrooms. The formal dining room opens up to a spacious great room, which in turn flows into an office space. A cozy fireplace with gas logs adds warmth and ambiance to the great room. The expansive kitchen is a chef's delight, featuring a large island, abundant cabinets, and counter space. Recent upgrades include a new Whirlpool smooth-top electric range and microwave/convection oven. The main bedroom offers a retreat-like atmosphere with a generous walk-in closet and a luxurious main bathroom complete with a garden tub, separate shower, double sinks, and ample cabinetry. You will also love the spacious laundry room, thoughtfully constructed with concrete walls to double as a storm shelter. This room also includes a mud sink, a wall-mounted ironing board turned into a piece of art, a pantry, and space for a second refrigerator. Storage is galore throughout the home, including a substantial walk-in attic. The oversized two-car garage features both 110 and 220 outlets and includes an attached storage/workshop room. Outside, a covered patio with ceiling fans provides an inviting space to relax and enjoy the surroundings. Halcyon is conveniently located just off Taylor Road in East Montgomery and is so close to The Shoppes of Eastchase, restaurants, theaters, churches, banks, hospitals and only minutes to Maxwell and Gunter Air Force Bases!
Zillow last checked: 8 hours ago
Listing updated: September 08, 2025 at 06:13am
Source: MAAR,MLS#: 579741
Facts & features
Interior
Bedrooms & bathrooms
- Bedrooms: 5
- Bathrooms: 5
- Full bathrooms: 4
- 1/2 bathrooms: 1
Heating
- Natural Gas, Central, Fireplace
Cooling
- Central Air, Electric, Ceiling Fan
Appliances
- Included: Dishwasher, Disposal, Microwave, Oven, Range, Stove
- Laundry: Dryer Hookup, Hookups, Washer Hookup
Features
- Attic, Ceiling Fan(s), Double Vanity, Garden Tub/Roman Tub, High Ceilings, Kitchen Island, Linen Closet, Separate Shower, Storage, Walk In Closet, Walk-In Closet(s), Window Treatments
- Flooring: Carpet, Tile
- Attic: Yes
- Has fireplace: Yes
Interior area
- Total interior livable area: 4,200 sqft
Property
Parking
- Parking features: Attached, Driveway, Garage, Covered
- Has attached garage: Yes
- Details: Contact manager
Features
- Stories: 2
- Patio & porch: Patio, Porch
- Exterior features: Architecture Style: Two Story, Association Fees included in rent, Attached, Attic, Blinds, City Lot, Covered, Covered Patio, Double Pane Windows, Double Vanity, Driveway, Dryer Hookup, Fence, Fire Alarm, Garage, Garden, Garden Tub/Roman Tub, Gas Log, Gas Starter, Gas Water Heater, Heating system: Central, Heating: Gas, High Ceilings, Kitchen Island, Linen Closet, Lot Features: City Lot, Subdivision, None, One, Parking Pad, Patio, Pets - No, Plumbed For Ice Maker, Porch, Roof Type: Ridge Vents, Separate Shower, Storage, Subdivision, Walk In Closet, Walk-In Closet(s), Washer Hookup, Window Treatments
Details
- Parcel number: 0904204000031005
Construction
Type & style
- Home type: SingleFamily
- Property subtype: SingleFamily
Condition
- Year built: 1994
Community & neighborhood
Location
- Region: Montgomery
HOA & financial
Other fees
- Deposit fee: $2,500
Other
Other facts
- Available date: 09/06/2025
Price history
| Date | Event | Price |
|---|---|---|
| 9/23/2025 | Listing removed | $2,500$1/sqft |
Source: MAAR #579741 Report a problem | ||
| 9/5/2025 | Listed for rent | $2,500-12.3%$1/sqft |
Source: MAAR #579741 Report a problem | ||
| 8/26/2025 | Price change | $390,000-3.7%$93/sqft |
Source: | ||
| 8/14/2025 | Price change | $405,000-3.6%$96/sqft |
Source: | ||
| 7/18/2025 | Price change | $420,000-3.9%$100/sqft |
Source: | ||
Public tax history
Tax history is unavailable.
Find assessor info on the county website
Neighborhood: 36117
Nearby schools
GreatSchools rating
- 8/10Halcyon Elementary SchoolGrades: PK-5Distance: 1 mi
- 4/10Carr Middle SchoolGrades: 6-8Distance: 3.5 mi
- 2/10Jefferson Davis High SchoolGrades: 9-12Distance: 4.9 mi

Get pre-qualified for a loan
At Zillow Home Loans, we can pre-qualify you in as little as 5 minutes with no impact to your credit score.An equal housing lender. NMLS #10287.


