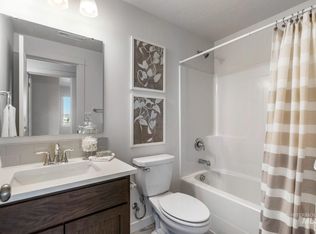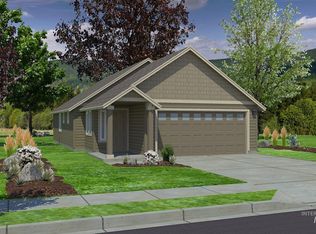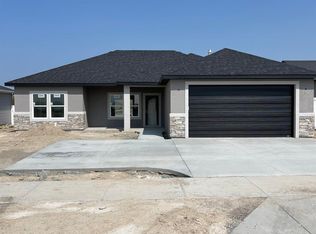Unpublished sold
Price Unknown
1571 Kenyon Rd, Twin Falls, ID 83301
3beds
2baths
1,552sqft
Single Family Residence
Built in 2023
6,534 Square Feet Lot
$374,100 Zestimate®
$--/sqft
$2,213 Estimated rent
Home value
$374,100
$322,000 - $438,000
$2,213/mo
Zestimate® history
Loading...
Owner options
Explore your selling options
What's special
Welcome to your new home! This gorgeous 3-bedroom, 2-bathroom property features an open floor plan filled with natural light, creating a warm and inviting space for relaxing or entertaining. Step outside into your fully landscaped, fully fenced backyard, complete with a large covered patio and a custom stone extension — perfect for hosting guests or enjoying quiet evenings outdoors.
Zillow last checked: 8 hours ago
Listing updated: October 04, 2025 at 11:23pm
Listed by:
Tamie Sudik-clezie 208-731-6201,
Silvercreek Realty Group
Bought with:
Tamie Sudik-clezie
Silvercreek Realty Group
Source: IMLS,MLS#: 98963862
Facts & features
Interior
Bedrooms & bathrooms
- Bedrooms: 3
- Bathrooms: 2
- Main level bathrooms: 2
- Main level bedrooms: 3
Primary bedroom
- Level: Main
Bedroom 2
- Level: Main
Bedroom 3
- Level: Main
Kitchen
- Level: Main
Living room
- Level: Main
Heating
- Forced Air, Natural Gas
Cooling
- Central Air
Appliances
- Included: Dishwasher, Disposal, Microwave, Oven/Range Freestanding
Features
- Bath-Master, Bed-Master Main Level, Double Vanity, Walk-In Closet(s), Pantry, Kitchen Island, Quartz Counters, Number of Baths Main Level: 2
- Flooring: Carpet
- Has basement: No
- Has fireplace: No
Interior area
- Total structure area: 1,552
- Total interior livable area: 1,552 sqft
- Finished area above ground: 1,552
- Finished area below ground: 0
Property
Parking
- Total spaces: 2
- Parking features: Attached, Driveway
- Attached garage spaces: 2
- Has uncovered spaces: Yes
Features
- Levels: One
- Patio & porch: Covered Patio/Deck
- Fencing: Full,Vinyl
Lot
- Size: 6,534 sqft
- Features: Standard Lot 6000-9999 SF, Sidewalks, Auto Sprinkler System, Drip Sprinkler System, Full Sprinkler System, Pressurized Irrigation Sprinkler System
Details
- Parcel number: RPT42560130030A
Construction
Type & style
- Home type: SingleFamily
- Property subtype: Single Family Residence
Materials
- Concrete, Frame, Stone, Stucco, Vinyl Siding
- Foundation: Crawl Space
- Roof: Composition
Condition
- Year built: 2023
Utilities & green energy
- Water: Public
- Utilities for property: Sewer Connected, Cable Connected, Broadband Internet
Community & neighborhood
Location
- Region: Twin Falls
- Subdivision: Pheasant Meadows
HOA & financial
HOA
- Has HOA: Yes
- HOA fee: $50 annually
Other
Other facts
- Listing terms: Cash,Conventional,FHA,VA Loan
- Ownership: Fee Simple
- Road surface type: Paved
Price history
Price history is unavailable.
Public tax history
| Year | Property taxes | Tax assessment |
|---|---|---|
| 2024 | $2,538 +287.8% | $361,348 -0.8% |
| 2023 | $654 +264.3% | $364,376 +480.4% |
| 2022 | $180 | $62,785 |
Find assessor info on the county website
Neighborhood: 83301
Nearby schools
GreatSchools rating
- 2/10Lincoln Elementary SchoolGrades: PK-5Distance: 2.8 mi
- 3/10South Hills Middle SchoolGrades: 6-8Distance: 1 mi
- 2/10Canyon Ridge High SchoolGrades: 9-12Distance: 4.4 mi
Schools provided by the listing agent
- Elementary: Lincoln
- Middle: South Hills
- High: Canyon Ridge
- District: Twin Falls School District #411
Source: IMLS. This data may not be complete. We recommend contacting the local school district to confirm school assignments for this home.


