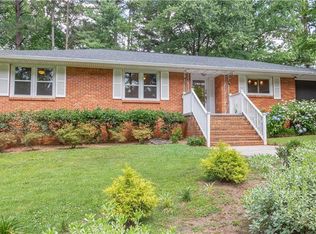Closed
$651,000
1571 Heatherwood Dr, Decatur, GA 30033
3beds
3,400sqft
Single Family Residence, Residential
Built in 1955
0.3 Acres Lot
$811,400 Zestimate®
$191/sqft
$4,200 Estimated rent
Home value
$811,400
$730,000 - $917,000
$4,200/mo
Zestimate® history
Loading...
Owner options
Explore your selling options
What's special
Welcome Home to this Sprawling Ranch in Sagamore Hills! This property offers ample interior space with running hardwood floors and premier alfresco living. Proceed along the cobble path to your front door and walk into a spacious living room with cozy fireplace and recessed bookcases. To your right, the formal dining room seating twelve or more overlooks the large, manicured front lawn. The kitchen, with two islands and designated eating nook, looks into the den and sunroom. The expansive sunroom is vaulted and dripping with natural light from its wall of energy efficient windows and double exterior doors onto deck. The large primary suite, accessed by its own hallway, provides a respite after a long day with its oversized ensuite, soaking tub, garden views, and dual closets. Also on the main level are two other secondary bedrooms with walk-in closets and two full bathrooms. The terrace level, with a large entertaining room, massive full bathroom, and office, also has plenty of unfinished storage space. Open the terrace French doors and walk along the pathways to discover a spectacular private oasis in the city! Custom stone pathways lead to a lovely patio adjacent to the waterfall, beautiful garden beds, and two flat lawn spaces just pining for a pool. The secluded backyard is also accessed by the entertainer’s dream deck opening from the sunroom and complete with custom fan rails and sunken hot tub. Enjoy life in this quaint neighborhood conveniently located near award-wining schools, parks, retail, restaurants, Emory, CHOA, the CDC, and artery streets and interstates. You do not want to miss out on this gem!
Zillow last checked: 8 hours ago
Listing updated: February 13, 2024 at 03:51am
Listing Provided by:
Alex Egan,
Atlanta Fine Homes Sotheby's International
Bought with:
ATL Turtle Grp Chuck Smith, 175773
Keller Williams Realty Metro Atlanta
Source: FMLS GA,MLS#: 7322830
Facts & features
Interior
Bedrooms & bathrooms
- Bedrooms: 3
- Bathrooms: 4
- Full bathrooms: 4
- Main level bathrooms: 3
- Main level bedrooms: 3
Primary bedroom
- Features: Master on Main
- Level: Master on Main
Bedroom
- Features: Master on Main
Primary bathroom
- Features: Separate Tub/Shower
Dining room
- Features: Seats 12+, Separate Dining Room
Kitchen
- Features: Breakfast Room, Cabinets Stain, Eat-in Kitchen, Kitchen Island, Pantry, Solid Surface Counters, Stone Counters, View to Family Room
Heating
- Central
Cooling
- Central Air, Electric
Appliances
- Included: Dishwasher, Disposal, Gas Cooktop, Microwave, Refrigerator
- Laundry: In Kitchen, Main Level
Features
- Bookcases, His and Hers Closets, Walk-In Closet(s)
- Flooring: Carpet, Ceramic Tile, Hardwood
- Windows: Insulated Windows
- Basement: Daylight,Exterior Entry,Finished Bath,Interior Entry,Partial
- Number of fireplaces: 1
- Fireplace features: Family Room
- Common walls with other units/homes: No Common Walls
Interior area
- Total structure area: 3,400
- Total interior livable area: 3,400 sqft
- Finished area above ground: 2,297
- Finished area below ground: 1,103
Property
Parking
- Total spaces: 2
- Parking features: Garage, Garage Door Opener, Garage Faces Front, Kitchen Level, Level Driveway
- Garage spaces: 1
- Has uncovered spaces: Yes
Accessibility
- Accessibility features: None
Features
- Levels: Two
- Stories: 2
- Patio & porch: Deck, Patio, Rear Porch
- Exterior features: Permeable Paving, Private Yard, Rear Stairs
- Pool features: None
- Spa features: None
- Fencing: None
- Has view: Yes
- View description: Other
- Waterfront features: None
- Body of water: None
Lot
- Size: 0.30 Acres
- Dimensions: 92x161
- Features: Back Yard, Front Yard, Landscaped, Level
Details
- Additional structures: None
- Parcel number: 18 149 08 011
- Other equipment: None
- Horse amenities: None
Construction
Type & style
- Home type: SingleFamily
- Architectural style: Ranch,Traditional
- Property subtype: Single Family Residence, Residential
Materials
- Brick Front, Stucco, Other
- Foundation: See Remarks
- Roof: Composition,Shingle
Condition
- Updated/Remodeled
- New construction: No
- Year built: 1955
Utilities & green energy
- Electric: Other
- Sewer: Public Sewer
- Water: Public
- Utilities for property: Cable Available, Electricity Available, Natural Gas Available
Green energy
- Energy efficient items: None
- Energy generation: None
Community & neighborhood
Security
- Security features: Open Access
Community
- Community features: Near Schools
Location
- Region: Decatur
- Subdivision: Decatur
HOA & financial
HOA
- Has HOA: No
Other
Other facts
- Listing terms: Cash,Conventional,FHA
- Ownership: Fee Simple
- Road surface type: Asphalt
Price history
| Date | Event | Price |
|---|---|---|
| 2/9/2024 | Sold | $651,000+4.2%$191/sqft |
Source: | ||
| 1/24/2024 | Pending sale | $625,000$184/sqft |
Source: | ||
| 1/18/2024 | Listed for sale | $625,000$184/sqft |
Source: | ||
Public tax history
| Year | Property taxes | Tax assessment |
|---|---|---|
| 2024 | $1,817 +12.6% | $197,680 -3.1% |
| 2023 | $1,613 -9.1% | $203,960 -6.3% |
| 2022 | $1,774 0% | $217,720 +2.9% |
Find assessor info on the county website
Neighborhood: 30033
Nearby schools
GreatSchools rating
- 7/10Sagamore Hills Elementary SchoolGrades: PK-5Distance: 0.7 mi
- 5/10Henderson Middle SchoolGrades: 6-8Distance: 3.7 mi
- 7/10Lakeside High SchoolGrades: 9-12Distance: 1.4 mi
Schools provided by the listing agent
- Elementary: Sagamore Hills
- Middle: Henderson - Dekalb
- High: Lakeside - Dekalb
Source: FMLS GA. This data may not be complete. We recommend contacting the local school district to confirm school assignments for this home.
Get a cash offer in 3 minutes
Find out how much your home could sell for in as little as 3 minutes with a no-obligation cash offer.
Estimated market value
$811,400
Get a cash offer in 3 minutes
Find out how much your home could sell for in as little as 3 minutes with a no-obligation cash offer.
Estimated market value
$811,400
