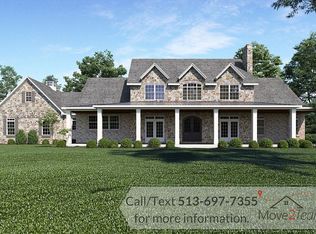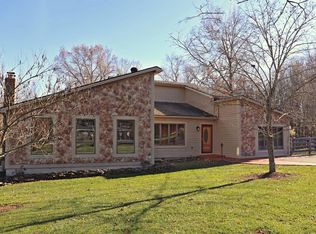Sold for $366,000
$366,000
1571 Fay Rd, Loveland, OH 45140
3beds
2,643sqft
Single Family Residence
Built in 1990
1 Acres Lot
$377,600 Zestimate®
$138/sqft
$2,945 Estimated rent
Home value
$377,600
Estimated sales range
Not available
$2,945/mo
Zestimate® history
Loading...
Owner options
Explore your selling options
What's special
Tucked away on a quiet, wooded acre, this home is a rare find - offering privacy, personality & over 2600 sq ft of thoughtfully-designed living space. Inside, the great room impresses w/ dramatic vaulted wood ceilings, a floor-to-ceiling stone fireplace, & expansive windows that flood the space w/ natural light. 2 sets of doors open to a large deck surrounded by trees, creating a seamless connection btwn indoors & out. The kitchen is equipped w/ granite countertops & stainless steel appliances, while 2 first-floor bedrooms share a full bath. Upstairs, the primary suite feels like a true retreat w/ warm wood finishes, lofted ceiling, & a spacious en-suite with a soaking tub & separate shower. The finished walkout lower level offers recreation space w/ bar, a half bath, & a flexible bonus room. Outside, enjoy a private patio, ample parking, & an oversized three-car detached garage with electric! **Highest and Best Offers due by 7/24 @ 12pm**
Zillow last checked: 8 hours ago
Listing updated: August 19, 2025 at 01:13pm
Listed by:
Varun Varma 513-307-3599,
Coldwell Banker Realty 513-321-9944
Bought with:
James C Harris, 2014002297
Keller Williams Seven Hills Re
Source: Cincy MLS,MLS#: 1848760 Originating MLS: Cincinnati Area Multiple Listing Service
Originating MLS: Cincinnati Area Multiple Listing Service

Facts & features
Interior
Bedrooms & bathrooms
- Bedrooms: 3
- Bathrooms: 3
- Full bathrooms: 2
- 1/2 bathrooms: 1
Primary bedroom
- Features: Bath Adjoins, Vaulted Ceiling(s), Wall-to-Wall Carpet, Skylight
- Level: Second
- Area: 273
- Dimensions: 21 x 13
Bedroom 2
- Level: First
- Area: 182
- Dimensions: 14 x 13
Bedroom 3
- Level: First
- Area: 169
- Dimensions: 13 x 13
Bedroom 4
- Area: 0
- Dimensions: 0 x 0
Bedroom 5
- Area: 0
- Dimensions: 0 x 0
Primary bathroom
- Features: Shower, Double Vanity, Tub
Bathroom 1
- Features: Full
- Level: Second
Bathroom 2
- Features: Full
- Level: First
Bathroom 3
- Features: Partial
- Level: Basement
Dining room
- Features: Open, Walkout, Wood Floor
- Level: First
- Area: 108
- Dimensions: 12 x 9
Family room
- Features: Walkout, Dry Bar, Fireplace, Laminate Floor, Wood Floor
- Area: 392
- Dimensions: 14 x 28
Kitchen
- Features: Solid Surface Ctr, Wood Cabinets, Wood Floor, Marble/Granite/Slate
- Area: 90
- Dimensions: 10 x 9
Living room
- Features: Walkout, Fireplace, Wood Floor
- Area: 399
- Dimensions: 21 x 19
Office
- Features: Wood Floor
- Level: Second
- Area: 126
- Dimensions: 7 x 18
Heating
- Electric, Forced Air
Cooling
- Ceiling Fan(s), Central Air
Appliances
- Included: Dishwasher, Disposal, Microwave, Oven/Range, Refrigerator, Electric Water Heater
Features
- Natural Woodwork, Vaulted Ceiling(s), Ceiling Fan(s), Recessed Lighting
- Doors: Multi Panel Doors
- Windows: Wood Frames, Insulated Windows
- Basement: Full,Partially Finished,Finished,Walk-Out Access,WW Carpet
- Attic: Storage
- Number of fireplaces: 2
- Fireplace features: Wood Burning, Family Room, Living Room
Interior area
- Total structure area: 2,643
- Total interior livable area: 2,643 sqft
Property
Parking
- Total spaces: 3
- Parking features: Driveway, Garage Door Opener
- Garage spaces: 3
- Has uncovered spaces: Yes
Features
- Stories: 1
- Patio & porch: Covered Deck/Patio, Deck, Patio
- Has view: Yes
- View description: Trees/Woods
Lot
- Size: 1 Acres
- Dimensions: 175 x 600
- Features: Wooded, 1 to 4.9 Acres
Details
- Parcel number: 112203E215
- Zoning description: Residential
Construction
Type & style
- Home type: SingleFamily
- Architectural style: Contemporary/Modern
- Property subtype: Single Family Residence
Materials
- Cedar
- Foundation: Concrete Perimeter
- Roof: Shingle
Condition
- New construction: No
- Year built: 1990
Utilities & green energy
- Electric: 220 Volts
- Gas: Propane
- Sewer: Public Sewer
- Water: Public
- Utilities for property: Cable Connected
Community & neighborhood
Location
- Region: Loveland
HOA & financial
HOA
- Has HOA: No
Other
Other facts
- Listing terms: No Special Financing,Cash
Price history
| Date | Event | Price |
|---|---|---|
| 8/15/2025 | Sold | $366,000-2.4%$138/sqft |
Source: | ||
| 7/25/2025 | Pending sale | $375,000$142/sqft |
Source: | ||
| 7/21/2025 | Listed for sale | $375,000+435.7%$142/sqft |
Source: | ||
| 2/4/2025 | Sold | $70,000-74%$26/sqft |
Source: Public Record Report a problem | ||
| 2/13/2008 | Sold | $269,500$102/sqft |
Source: | ||
Public tax history
| Year | Property taxes | Tax assessment |
|---|---|---|
| 2024 | $4,737 +3.2% | $106,230 |
| 2023 | $4,591 +40.9% | $106,230 +60.1% |
| 2022 | $3,259 -0.6% | $66,360 |
Find assessor info on the county website
Neighborhood: 45140
Nearby schools
GreatSchools rating
- NAMarr/Cook Elementary SchoolGrades: PK-2Distance: 2 mi
- 6/10Goshen Middle SchoolGrades: 6-8Distance: 2.1 mi
- 6/10Goshen High SchoolGrades: 9-12Distance: 1.8 mi
Get a cash offer in 3 minutes
Find out how much your home could sell for in as little as 3 minutes with a no-obligation cash offer.
Estimated market value$377,600
Get a cash offer in 3 minutes
Find out how much your home could sell for in as little as 3 minutes with a no-obligation cash offer.
Estimated market value
$377,600

