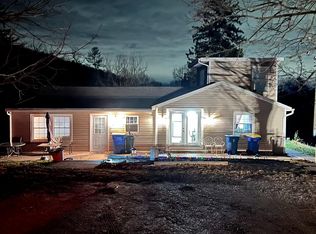Sold for $226,000
$226,000
1571 Erney Rd, Dover, PA 17315
2beds
1,184sqft
Single Family Residence
Built in 1948
3.23 Acres Lot
$229,400 Zestimate®
$191/sqft
$1,610 Estimated rent
Home value
$229,400
$216,000 - $245,000
$1,610/mo
Zestimate® history
Loading...
Owner options
Explore your selling options
What's special
Cozy ranch-style home nestled on 3.23 acres, offering a peaceful setting and room to grow. Whether you're a homeowner looking to customize or an investor seeking opportunity, this property has much to offer. The home features several recent updates, including a new roof (2021), wall-mounted HVAC unit for heating and cooling in the living room (2024), gas range (2023), bathroom renovations (2020), 200-amp electric service, and newer windows in the family room (2024). Inside, you’ll find a mix of hardwood, LVP, and ceramic tile flooring throughout. In 2021, the owner enclosed a 12' x 24' room, adding approximately 288 sq ft of potential living space. This bonus area awaits your finishing touches and a heating solution to make it fully functional. Enjoy the outdoors from the 16' x 17' covered patio, perfect for relaxing and watching wildlife. The private rear yard includes a fenced area and a 6’fence surrounds a large garden area ideal for growing your own vegetables or fruits and dog kennels with fencing, all of which convey with the property. Property also features a spring house, a small brook and boasts a variety of fruit and nut trees, including English walnut, pecan, apple, pear, and hican, along with blueberry bushes, grapevines, and strawberry plants. Additional features include a 12' x 18' garage and a 16' x 10' shed, both with electric service. The home sits on a 1.88-acre parcel (Parcel ID: 39-000-OG-0029-00-0000) and includes two adjoining parcels: .96 acres (39-000-OG-0029-A0-00000) and .39 acres (39-000-OG-0029-B0-00000).Access is available via a paved shared driveway from Red Bank Rd as well as an additional entry point from Erney Rd. Zoning allows for chickens (permit required through Newberry Township).
Zillow last checked: 8 hours ago
Listing updated: May 30, 2025 at 10:31am
Listed by:
TOM CHELEDNIK 717-574-3988,
RE/MAX 1st Advantage
Bought with:
Sinjin Martin, RS330394
Keller Williams of Central PA
Source: Bright MLS,MLS#: PAYK2081032
Facts & features
Interior
Bedrooms & bathrooms
- Bedrooms: 2
- Bathrooms: 1
- Full bathrooms: 1
- Main level bathrooms: 1
- Main level bedrooms: 2
Bedroom 1
- Features: Flooring - Wood
- Level: Main
- Area: 165 Square Feet
- Dimensions: 11 x 15
Bedroom 2
- Features: Flooring - Wood
- Level: Main
- Area: 99 Square Feet
- Dimensions: 11 x 9
Family room
- Features: Flooring - Tile/Brick
- Level: Main
- Area: 253 Square Feet
- Dimensions: 23 x 11
Kitchen
- Features: Flooring - Ceramic Tile
- Level: Main
- Area: 143 Square Feet
- Dimensions: 13 x 11
Laundry
- Level: Main
- Area: 112 Square Feet
- Dimensions: 16 x 7
Living room
- Features: Flooring - Wood
- Level: Main
- Area: 165 Square Feet
- Dimensions: 15 x 11
Other
- Level: Main
- Area: 288 Square Feet
- Dimensions: 24 x 12
Heating
- Baseboard, Forced Air, Electric, Coal, Oil
Cooling
- Wall Unit(s), Window Unit(s), Electric
Appliances
- Included: Dryer, Oven/Range - Gas, Refrigerator, Washer, Dishwasher, Water Heater
- Laundry: Main Level, Laundry Room
Features
- Basement: Exterior Entry,Partial
- Number of fireplaces: 1
- Fireplace features: Free Standing, Other
Interior area
- Total structure area: 1,184
- Total interior livable area: 1,184 sqft
- Finished area above ground: 1,184
- Finished area below ground: 0
Property
Parking
- Parking features: Driveway, Off Street
- Has uncovered spaces: Yes
Accessibility
- Accessibility features: None
Features
- Levels: One
- Stories: 1
- Patio & porch: Patio
- Exterior features: Kennel, Other
- Pool features: None
Lot
- Size: 3.23 Acres
- Features: Irregular Lot, Level, Sloped, Rural
Details
- Additional structures: Above Grade, Below Grade, Outbuilding
- Additional parcels included: See description and Bright Documents
- Parcel number: NO TAX RECORD
- Zoning: RESIDENTIAL
- Special conditions: Standard
Construction
Type & style
- Home type: SingleFamily
- Architectural style: Ranch/Rambler,Bungalow,Cabin/Lodge
- Property subtype: Single Family Residence
Materials
- Frame
- Foundation: Other, Crawl Space
- Roof: Rubber,Shingle
Condition
- New construction: No
- Year built: 1948
Utilities & green energy
- Electric: 200+ Amp Service
- Sewer: On Site Septic
- Water: Well
Community & neighborhood
Location
- Region: Dover
- Subdivision: None Available
- Municipality: NEWBERRY TWP
Other
Other facts
- Listing agreement: Exclusive Right To Sell
- Listing terms: Cash,Conventional
- Ownership: Fee Simple
Price history
| Date | Event | Price |
|---|---|---|
| 5/30/2025 | Sold | $226,000+13.1%$191/sqft |
Source: | ||
| 5/6/2025 | Pending sale | $199,900$169/sqft |
Source: | ||
| 5/2/2025 | Listed for sale | $199,900$169/sqft |
Source: | ||
Public tax history
| Year | Property taxes | Tax assessment |
|---|---|---|
| 2025 | $2,270 +6% | $81,940 |
| 2024 | $2,142 +1.9% | $81,940 |
| 2023 | $2,101 +10.2% | $81,940 |
Find assessor info on the county website
Neighborhood: 17315
Nearby schools
GreatSchools rating
- 5/10Newberry El SchoolGrades: K-5Distance: 2.3 mi
- 7/10Allen Middle SchoolGrades: 6-8Distance: 9.6 mi
- 7/10Red Land Senior High SchoolGrades: 9-12Distance: 4.8 mi
Schools provided by the listing agent
- High: Red Land Senior
- District: West Shore
Source: Bright MLS. This data may not be complete. We recommend contacting the local school district to confirm school assignments for this home.
Get pre-qualified for a loan
At Zillow Home Loans, we can pre-qualify you in as little as 5 minutes with no impact to your credit score.An equal housing lender. NMLS #10287.
Sell with ease on Zillow
Get a Zillow Showcase℠ listing at no additional cost and you could sell for —faster.
$229,400
2% more+$4,588
With Zillow Showcase(estimated)$233,988
