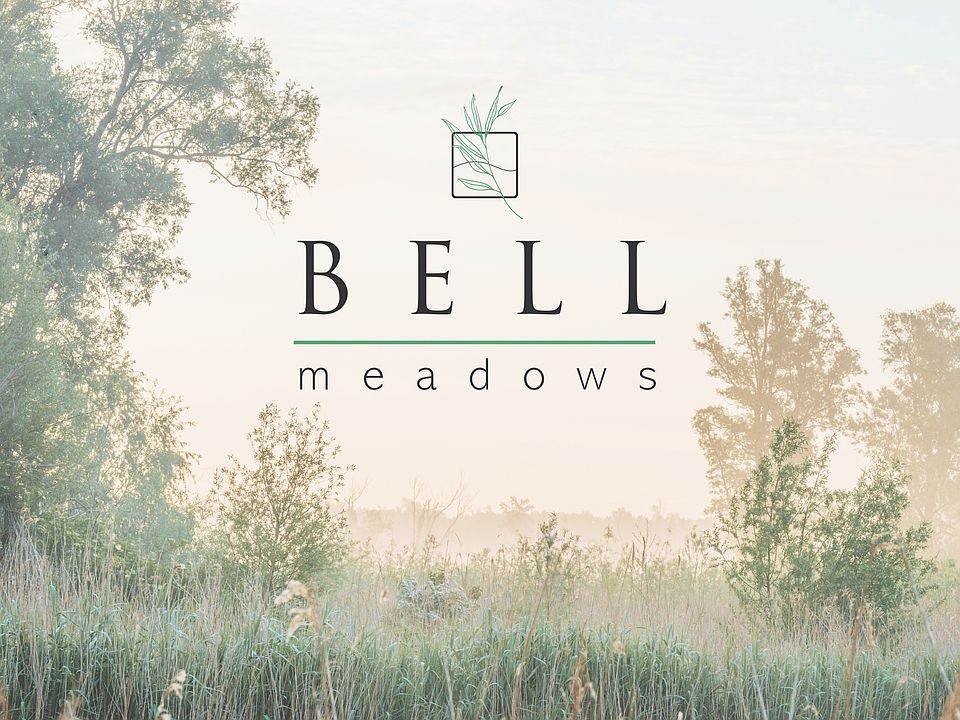This gorgeous exterior townhome, the ''Southport'' by Stevens Fine Homes, offers 3 bedrooms, 3 bathrooms, two primary suites, a privately fenced rear patio & garden area, luxurious finishes and more! Currently under construction for an anticipated June completion, the Southport is the perfect place to call home! The open-concept living space offers the perfect space to entertain, and the spacious kitchen features beautiful soft-close, shaker-style cabinetry in a timeless white accented with oil rubbed bronze hardware, gorgeous granite countertops, a subway tile backsplash, vintage-inspired pendant lighting, Moen ORB plumbing fixtures, a lighted pantry, elevated ORB lighting, Frigidaire stainless steel appliances and more! A spacious great room lends access to a privately fenced rear patio, complete with a storage closet. A first-floor bedroom with attached bath offers the perfect guest suite or home office space. Upstairs, you'll find two large primary suites - both of which boast cathedral ceilings - a spacious attached bath and large closet. Thoughtfully curated by our in-house designer, this lovely home features luxury vinyl plank flooring throughout the lower level living areas, quartz countertops in all baths, a beautiful contemporary farmhouse-inspired exterior with black windows in the front of the home, gutters, and more! This truly stunning townhome offers low-maintenance living, with the HOA covering structural building maintenance and master insurance. Located in the new community of Bell Meadows, just 10 minutes south of the Leland shopping district and an easy drive to Brunswick county beaches! Estimated to reach completion in July 2024. Please note that photos shown are of a previously built home of the same floorplan, and structural options & design selections may vary. Completion date is an estimate and is subject to change.
Pending
$220,000
1571 Dusk Cove NE, Winnabow, NC 28479
3beds
1,652sqft
Townhouse
Built in 2024
1,742 sqft lot
$-- Zestimate®
$133/sqft
$250/mo HOA
What's special
Contemporary farmhouse-inspired exteriorLuxurious finishesVintage-inspired pendant lightingCathedral ceilingsSpacious kitchenMoen orb plumbing fixturesGorgeous granite countertops
- 361 days
- on Zillow |
- 47 |
- 0 |
Zillow last checked: 7 hours ago
Listing updated: March 31, 2025 at 06:53am
Listed by:
Stevens Fine Homes Team 910-431-0085,
Coldwell Banker Sea Coast Advantage,
Jenna Parker 910-599-5165
Source: Hive MLS,MLS#: 100432144
Travel times
Schedule tour
Select your preferred tour type — either in-person or real-time video tour — then discuss available options with the builder representative you're connected with.
Select a date
Facts & features
Interior
Bedrooms & bathrooms
- Bedrooms: 3
- Bathrooms: 3
- Full bathrooms: 3
Primary bedroom
- Level: Second
- Area: 225
- Dimensions: 15.00 x 15.00
Bedroom 2
- Level: Second
- Area: 255
- Dimensions: 15.00 x 17.00
Bedroom 3
- Level: First
- Area: 140
- Dimensions: 10.00 x 14.00
Kitchen
- Level: First
- Area: 168
- Dimensions: 12.00 x 14.00
Living room
- Level: First
- Area: 182
- Dimensions: 13.00 x 14.00
Heating
- Electric, Forced Air
Cooling
- Central Air
Appliances
- Included: Disposal, Dishwasher
Features
- Vaulted Ceiling(s), Solid Surface, Kitchen Island, Ceiling Fan(s), Pantry
- Flooring: Luxury Vinyl, Carpet, Vinyl
- Windows: Thermal Windows
- Basement: None
- Has fireplace: No
- Fireplace features: None
Interior area
- Total structure area: 1,652
- Total interior livable area: 1,652 sqft
Property
Parking
- Parking features: Parking Lot, Paved
Features
- Levels: Two
- Stories: 2
- Patio & porch: Patio
- Fencing: Privacy,Back Yard,Wood
- Waterfront features: None
Lot
- Size: 1,742 sqft
- Dimensions: 23.62 x 71 x 23.62 x 71
Details
- Parcel number: 097ka113
- Zoning: RR
Construction
Type & style
- Home type: Townhouse
- Property subtype: Townhouse
Materials
- Vinyl Siding, Wood Frame
- Foundation: Slab
- Roof: Architectural Shingle
Condition
- New construction: Yes
- Year built: 2024
Details
- Builder name: Stevens Fine Homes
Utilities & green energy
- Sewer: Municipal Sewer
- Water: Public
Green energy
- Energy efficient items: Lighting, Thermostat
Community & HOA
Community
- Security: Smoke Detector(s)
- Subdivision: Bell Meadows
HOA
- Has HOA: Yes
- Amenities included: Maint - Comm Areas, Maintenance Grounds, Maint - Roads, Maintenance Structure, Management, Master Insure, Sidewalk, Taxes, Termite Bond, Trash
- HOA fee: $3,000 annually
- HOA name: Bell Meadows HOA
- HOA phone: 910-395-1500
Location
- Region: Winnabow
Financial & listing details
- Price per square foot: $133/sqft
- Tax assessed value: $50,000
- Annual tax amount: $188
- Date on market: 3/17/2025
- Listing terms: Cash,Conventional,FHA,USDA Loan,VA Loan
- Road surface type: Paved
About the community
NOW SELLING in Brunswick County! Gorgeous new homes by award-winning local builder Stevens Fine Homes. Offering single-family homes from the $300s to the $400s and townhomes from the upper $200s.
Source: Stevens Fine Homes

