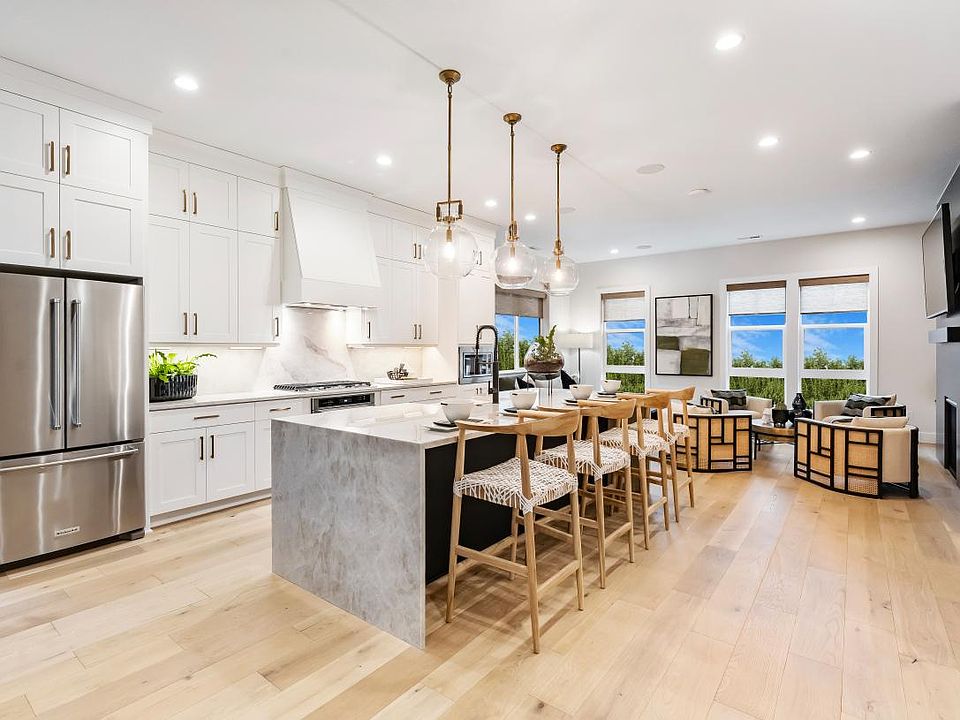Experience contemporary design in a versatile living space with this move-in ready home. The bright foyer sets the perfect mood, offering plenty of natural light and flowing effortlessly into the rest of the home. As the centerpiece of the home, the open-concept great room is highlighted by gorgeous hardwood floors and convenient access to the covered outdoor patio. The enormous kitchen boasts stainless steel KitchenAid appliances, slab quartz countertops, and pure white flat panel cabinetry with rose gold hardware. The primary bedroom retreat is secluded on the second floor and features a spa-like bath with a free-standing soaking tub, a walk-in shower, and ample closet space. Contemporary neutral paint colors throughout make this home ready for you to add your personal touches. Explore everything this exceptional home has to offer and schedule your appointment today. Disclaimer: Photos are images only and should not be relied upon to confirm applicable features.
New construction
$701,995
15708 NW Raywood Ln, Portland, OR 97229
4beds
2,010sqft
Est.:
Single Family Residence
Built in 2025
-- sqft lot
$698,900 Zestimate®
$349/sqft
$-- HOA
Newly built
No waiting required — this home is brand new and ready for you to move in.
What's special
Contemporary neutral paint colorsRose gold hardwareCovered outdoor patioWalk-in showerPrimary bedroom retreatEnormous kitchenSpa-like bath
This home is based on the Gleneden plan.
- 101 days
- on Zillow |
- 293 |
- 14 |
Zillow last checked: 17 hours ago
Listing updated: 17 hours ago
Listed by:
Azra R., Stacy H., & Emily S.,
Toll Brothers
Source: Toll Brothers Inc.
Travel times
Facts & features
Interior
Bedrooms & bathrooms
- Bedrooms: 4
- Bathrooms: 3
- Full bathrooms: 2
- 1/2 bathrooms: 1
Interior area
- Total interior livable area: 2,010 sqft
Video & virtual tour
Property
Parking
- Total spaces: 2
- Parking features: Garage
- Garage spaces: 2
Features
- Levels: 2.0
- Stories: 2
Details
- Parcel number: 1N117BA21000
Construction
Type & style
- Home type: SingleFamily
- Property subtype: Single Family Residence
Condition
- New Construction
- New construction: Yes
- Year built: 2025
Details
- Builder name: Toll Brothers
Community & HOA
Community
- Subdivision: Toll Brothers at Hosford Farms - Terra Collection
Location
- Region: Portland
Financial & listing details
- Price per square foot: $349/sqft
- Tax assessed value: $315,700
- Annual tax amount: $3,620
- Date on market: 2/19/2025
About the community
The Terra Collection at Toll Brothers at Hosford Farms is a new home community in Portland, Oregon offering 128 luxury two-story and three-story homes bordering 17 acres of protected green space. Sophisticated finishes and innovative design features make these 4- to 5-bedroom homes ideal for those looking to live in the highly desirable Bethany area. The bright, open-concept floor plans feature 10' ceilings on the main living level and optional covered outdoor patios with cozy gas fireplaces off of the great room. Select home designs will include a loft, daylight basement, or a flex room ideal for an office or homework space. This community has easy access to Highway 26 and major employers in the area including Intel, Nike, and Columbia Sportwear. Residents will enjoy living near excellent schools, a vast variety of shopping and dining options, and abundant recreation opportunities. A network of community trails connects through the neighboring green space to the regional trail system and nearby parks. As a home buyer in Toll Brothers at Hosford Farms Terra Collection, you have the opportunity to select your finishes and personalize your new home with the assistance of a design consultant at our Design Studio. Make your new home uniquely yours! Home price does not include any home site premium.
Source: Toll Brothers Inc.

