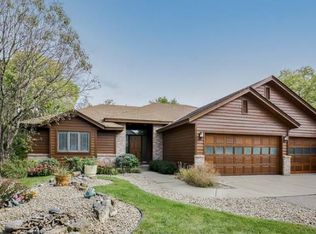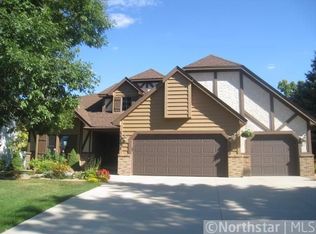Closed
$2,000,000
15707 Island View Rd NW, Prior Lake, MN 55372
5beds
5,379sqft
Single Family Residence
Built in 1987
0.56 Acres Lot
$2,024,300 Zestimate®
$372/sqft
$6,118 Estimated rent
Home value
$2,024,300
$1.88M - $2.17M
$6,118/mo
Zestimate® history
Loading...
Owner options
Explore your selling options
What's special
This David Charlez redesigned home has over 200 feet of shoreline, sitting on 1/2 acre and was completely remodeled between 2019-2021. In 2019 a complete basement remodel added a laundry room, kitchen, workout area and mudroom all with custom cabinets and pass through windows to the outdoor bar area. During 2020 the main floor full bath room and mudroom were also completely renovated with all new tile, custom cabinetry and heated flooring. In 2021 a new garage was redesigned including adding a bonus room above the garage with custom built in bunk beds and a new bathroom. The primary suite was redesigned to add vaulted ceilings along with changing the roof lines which added peaks and gables to the exterior. An all new stone and cedar shake exterior was also completed showcasing the stunning curb appeal.
Zillow last checked: 8 hours ago
Listing updated: August 29, 2025 at 11:45am
Listed by:
Jeff W Young 612-618-8363,
Edina Realty, Inc.
Bought with:
Jeff W Young
Edina Realty, Inc.
Source: NorthstarMLS as distributed by MLS GRID,MLS#: 6581488
Facts & features
Interior
Bedrooms & bathrooms
- Bedrooms: 5
- Bathrooms: 4
- Full bathrooms: 1
- 3/4 bathrooms: 3
Bedroom 1
- Level: Main
- Area: 260 Square Feet
- Dimensions: 13x20
Bedroom 2
- Level: Main
- Area: 143 Square Feet
- Dimensions: 11x13
Bedroom 3
- Level: Upper
- Area: 176 Square Feet
- Dimensions: 16x11
Bedroom 4
- Level: Upper
- Area: 168 Square Feet
- Dimensions: 12x14
Bedroom 5
- Level: Upper
- Area: 378 Square Feet
- Dimensions: 18x21
Dining room
- Level: Main
- Area: 204 Square Feet
- Dimensions: 17x12
Exercise room
- Level: Lower
- Area: 96 Square Feet
- Dimensions: 12x8
Family room
- Level: Lower
- Area: 506 Square Feet
- Dimensions: 23x22
Flex room
- Level: Lower
- Area: 234 Square Feet
- Dimensions: 13x18
Kitchen
- Level: Main
- Area: 153 Square Feet
- Dimensions: 17x9
Laundry
- Level: Lower
- Area: 117 Square Feet
- Dimensions: 9x13
Living room
- Level: Main
- Area: 323 Square Feet
- Dimensions: 17x19
Loft
- Level: Upper
- Area: 156 Square Feet
- Dimensions: 12x13
Mud room
- Level: Lower
- Area: 117 Square Feet
- Dimensions: 13x9
Office
- Level: Main
- Area: 56 Square Feet
- Dimensions: 8x7
Heating
- Baseboard, Ductless Mini-Split, Forced Air
Cooling
- Central Air, Ductless Mini-Split
Appliances
- Included: Cooktop, Dishwasher, Disposal, Dryer, Exhaust Fan, Freezer, Humidifier, Gas Water Heater, Microwave, Range, Refrigerator, Stainless Steel Appliance(s), Tankless Water Heater, Wall Oven, Washer, Water Softener Owned
Features
- Basement: Finished,Walk-Out Access
- Number of fireplaces: 2
- Fireplace features: Family Room, Insert, Living Room, Stone
Interior area
- Total structure area: 5,379
- Total interior livable area: 5,379 sqft
- Finished area above ground: 3,439
- Finished area below ground: 1,408
Property
Parking
- Total spaces: 3
- Parking features: Attached, Concrete, Floor Drain, Garage Door Opener, Heated Garage, Tuckunder Garage
- Attached garage spaces: 3
- Has uncovered spaces: Yes
- Details: Garage Dimensions (30x26)
Accessibility
- Accessibility features: None
Features
- Levels: Two
- Stories: 2
- Patio & porch: Deck, Patio
- Has private pool: Yes
- Pool features: In Ground, Heated, Outdoor Pool
- Fencing: Invisible
- Has view: Yes
- View description: Bay
- Has water view: Yes
- Water view: Bay
- Waterfront features: Lake Front, Waterfront Elevation(4-10), Waterfront Num(70007200), Lake Bottom(Soft), Lake Acres(386), Lake Depth(50)
- Body of water: Upper Prior
- Frontage length: Water Frontage: 215
Lot
- Size: 0.56 Acres
- Dimensions: 215 x 239 x 59 x 162
- Features: Accessible Shoreline
Details
- Foundation area: 1940
- Parcel number: 252520070
- Zoning description: Residential-Single Family
Construction
Type & style
- Home type: SingleFamily
- Property subtype: Single Family Residence
Materials
- Brick/Stone, Cedar
- Roof: Age 8 Years or Less,Asphalt
Condition
- Age of Property: 38
- New construction: No
- Year built: 1987
Utilities & green energy
- Electric: Circuit Breakers
- Gas: Natural Gas
- Sewer: City Sewer/Connected
- Water: City Water/Connected
Community & neighborhood
Location
- Region: Prior Lake
- Subdivision: Island View 5th Add
HOA & financial
HOA
- Has HOA: No
Other
Other facts
- Road surface type: Paved
Price history
| Date | Event | Price |
|---|---|---|
| 8/29/2025 | Sold | $2,000,000-13%$372/sqft |
Source: | ||
| 7/22/2025 | Pending sale | $2,300,000$428/sqft |
Source: | ||
| 7/10/2025 | Listing removed | $2,300,000$428/sqft |
Source: | ||
| 5/27/2025 | Price change | $2,300,000-4.2%$428/sqft |
Source: | ||
| 5/7/2025 | Price change | $2,400,000-4%$446/sqft |
Source: | ||
Public tax history
| Year | Property taxes | Tax assessment |
|---|---|---|
| 2024 | $18,632 +7% | $1,707,700 +6.1% |
| 2023 | $17,418 +15% | $1,609,800 +3.5% |
| 2022 | $15,146 +30.3% | $1,555,000 +32.7% |
Find assessor info on the county website
Neighborhood: 55372
Nearby schools
GreatSchools rating
- 8/10Jeffers Pond Elementary SchoolGrades: K-5Distance: 1.2 mi
- 7/10Hidden Oaks Middle SchoolGrades: 6-8Distance: 2.2 mi
- 9/10Prior Lake High SchoolGrades: 9-12Distance: 3.4 mi
Get a cash offer in 3 minutes
Find out how much your home could sell for in as little as 3 minutes with a no-obligation cash offer.
Estimated market value
$2,024,300
Get a cash offer in 3 minutes
Find out how much your home could sell for in as little as 3 minutes with a no-obligation cash offer.
Estimated market value
$2,024,300

