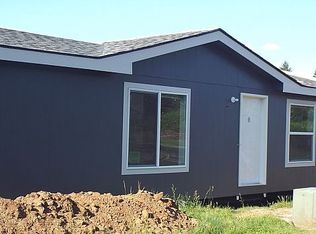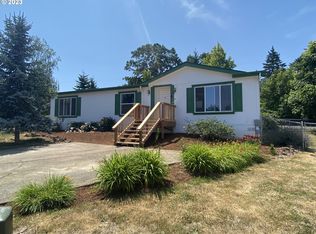Spacious 1,600+/- square foot home with open floor plan. Large Corner lot. Fenced back yard.Two 10'x12' utility buildings.2 car carport.Large bedrooms all with walk in closets. Large mud room with exterior door to. Slider off Dining room.Huge Kitchen and Dining room open flowing plan that includes island and pantry.Pellet stove in Abundant living room.
This property is off market, which means it's not currently listed for sale or rent on Zillow. This may be different from what's available on other websites or public sources.

