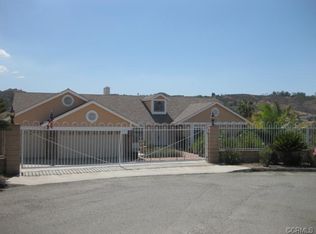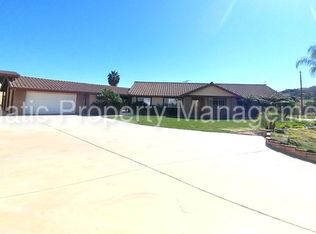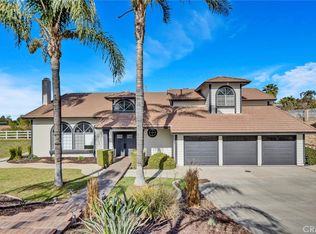Sold for $885,000
Listing Provided by:
KAREN CHENG DRE #01774394 951-892-6261,
BERKSHIRE HATHAWAY HOMESERVICES CALIFORNIA REALTY
Bought with: CRESCENT TREE CORPORATION
$885,000
15705 Streamview Ct, Riverside, CA 92504
5beds
3,198sqft
Single Family Residence
Built in 1989
0.92 Acres Lot
$882,900 Zestimate®
$277/sqft
$4,185 Estimated rent
Home value
$882,900
$803,000 - $971,000
$4,185/mo
Zestimate® history
Loading...
Owner options
Explore your selling options
What's special
Enjoy breathtaking panoramic views of city lights and majestic mountains from this beautiful estate nestled on a peaceful cul-de-sac in the desirable Woodcrest neighborhood of Riverside.
This well-designed estate features 5 spacious bedrooms, 3 full bathrooms, and 3198 sf of living space. Situated on an expansive 40,075 sf lot. it also includes a 3-car garage(approx. 600 sf). It including a convenient downstairs bedroom and hallway full bath—perfect for guests or multigenerational living. Step through the elegant double-door entry into a grand foyer with soaring ceilings and a graceful wooden curved staircase.
The formal living room is filled with natural light and enhanced by vaulted ceilings and a charming brick fireplace. The floor plan flows beautifully into a formal dining room and an open-concept living area, perfect for entertaining.
The gourmet kitchen offers tile countertops, ample cabinetry, and a sunny breakfast nook, opening to a spacious family room with a cozy second fireplace. Modern and stylish durable vinyl plank flooring throughout the whole downstairs, adding fresh appeal to the main living spaces.
Upstairs, the primary suite is a peaceful retreat with a private balcony overlooking the backyard and mountain views. The ensuite bathroom includes a soaking tub, separate shower, and walk-in closet. The upstairs carpet may need updating, giving buyers the opportunity to customize flooring to their taste.
Step outside to an backyard with endless potential for outdoor living, gardening, or entertaining. The lot includes 13 mature fruit trees:
2 pear
1 peach
1 orange
1 grapefruit
1 pomegranate
5 loquat
The landscaping offers great opportunity for enhancement to your own oasis. The home itself is nice-maintained and need some upgrade. It offers a fantastic opportunity for buyer to upgrade and customize to their desire style. The home overall charm, structure, and exceptional view and huge lot make it rare to find. Spacious extended driveway perfect for RV or multiple vehicle parking.
Located near excellent schools, parks, shopping centers, and with easy freeway access, this home combines tranquility with convenience in one of Riverside’s most desirable neighborhoods.
Come see the potential, feel the charm, and imagine creating your dream home at 15705 Streamview Ct.!
Zillow last checked: 8 hours ago
Listing updated: August 29, 2025 at 07:24pm
Listing Provided by:
KAREN CHENG DRE #01774394 951-892-6261,
BERKSHIRE HATHAWAY HOMESERVICES CALIFORNIA REALTY
Bought with:
JEANNETTE NAVARRO, DRE #01354720
CRESCENT TREE CORPORATION
Source: CRMLS,MLS#: IV25138668 Originating MLS: California Regional MLS
Originating MLS: California Regional MLS
Facts & features
Interior
Bedrooms & bathrooms
- Bedrooms: 5
- Bathrooms: 3
- Full bathrooms: 3
- Main level bathrooms: 1
- Main level bedrooms: 1
Family room
- Features: Separate Family Room
Kitchen
- Features: Kitchen/Family Room Combo, Tile Counters
Other
- Features: Walk-In Closet(s)
Heating
- Central
Cooling
- Central Air
Appliances
- Included: Dishwasher, Washer
- Laundry: Washer Hookup, Inside, Laundry Room
Features
- Breakfast Area, Separate/Formal Dining Room, High Ceilings, See Remarks, Storage, Tile Counters, Walk-In Closet(s)
- Has fireplace: Yes
- Fireplace features: Family Room, Living Room
- Common walls with other units/homes: No Common Walls
Interior area
- Total interior livable area: 3,198 sqft
Property
Parking
- Total spaces: 3
- Parking features: Direct Access, Driveway, Garage, Garage Door Opener, Garage Faces Side
- Attached garage spaces: 3
Features
- Levels: Two
- Stories: 2
- Entry location: 1
- Patio & porch: Patio, Porch
- Pool features: None
- Spa features: None
- Has view: Yes
- View description: Panoramic
Lot
- Size: 0.92 Acres
- Features: Back Yard, Front Yard, Garden, Lot Over 40000 Sqft
Details
- Parcel number: 273561002
- Zoning: A-1-1
- Special conditions: Standard
Construction
Type & style
- Home type: SingleFamily
- Property subtype: Single Family Residence
Condition
- New construction: No
- Year built: 1989
Utilities & green energy
- Sewer: Septic Tank
- Water: Public
- Utilities for property: Natural Gas Available, Water Connected
Community & neighborhood
Security
- Security features: Carbon Monoxide Detector(s), Smoke Detector(s)
Community
- Community features: Street Lights, Sidewalks
Location
- Region: Riverside
Other
Other facts
- Listing terms: Cash,Conventional,Contract
Price history
| Date | Event | Price |
|---|---|---|
| 8/29/2025 | Sold | $885,000+4.1%$277/sqft |
Source: | ||
| 7/3/2025 | Pending sale | $850,000$266/sqft |
Source: | ||
| 7/2/2025 | Listing removed | $850,000$266/sqft |
Source: BHHS broker feed #IV25138668 Report a problem | ||
| 6/21/2025 | Listed for sale | $850,000$266/sqft |
Source: BHHS broker feed #IV25138668 Report a problem | ||
Public tax history
| Year | Property taxes | Tax assessment |
|---|---|---|
| 2025 | $6,630 +3.4% | $603,048 +2% |
| 2024 | $6,409 +0.8% | $591,224 +2% |
| 2023 | $6,360 +2% | $579,633 +2% |
Find assessor info on the county website
Neighborhood: Woodcrest
Nearby schools
GreatSchools rating
- 7/10Woodcrest Elementary SchoolGrades: K-6Distance: 1.3 mi
- 6/10Frank Augustus Miller Middle SchoolGrades: 7-8Distance: 2.2 mi
- 9/10Martin Luther King Jr. High SchoolGrades: 9-12Distance: 3.2 mi
Get a cash offer in 3 minutes
Find out how much your home could sell for in as little as 3 minutes with a no-obligation cash offer.
Estimated market value$882,900
Get a cash offer in 3 minutes
Find out how much your home could sell for in as little as 3 minutes with a no-obligation cash offer.
Estimated market value
$882,900


