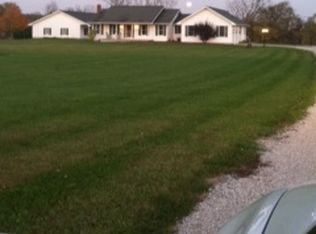Sold for $630,000
$630,000
15704 Lucerne Rd, Fredericktown, OH 43019
3beds
2,944sqft
Single Family Residence
Built in 1992
4.58 Acres Lot
$665,800 Zestimate®
$214/sqft
$2,900 Estimated rent
Home value
$665,800
Estimated sales range
Not available
$2,900/mo
Zestimate® history
Loading...
Owner options
Explore your selling options
What's special
Situated on 4.58 acres of serene landscape, this stunning home offers a perfect blend of luxury & functionality. Remodeled kitchen boasts quartz countertops, 2 spacious pantries, & elegant black satin appliances. A marble FP in the family room adds charm, while the formal dining room is ideal for entertaining. The primary en suite is a retreat w/a custom FP, walk-in closet, laundry, oak wood floors, & a luxurious bathroom w/double vanity sink. 2 large secondary bdrms feature walk-in closets. The walkout bsmt is ready to be personalized w/plumbing for a full bathrm. Recent upgrades incl. a newer furnace, A/C, pressure tank, & whole house filtration system. Dream garage can accommodate 12 cars across two floors w/an elevator & 1/2 bathrm. A generator and 3rd fl offer endless possibilities!
Zillow last checked: 8 hours ago
Listing updated: March 05, 2025 at 07:15pm
Listed by:
Natalie H Morrison 614-316-2968,
e-Merge Real Estate
Bought with:
NON MEMBER
NON MEMBER OFFICE
Source: Columbus and Central Ohio Regional MLS ,MLS#: 224018065
Facts & features
Interior
Bedrooms & bathrooms
- Bedrooms: 3
- Bathrooms: 4
- Full bathrooms: 2
- 1/2 bathrooms: 2
- Main level bedrooms: 1
Heating
- Forced Air, Propane
Cooling
- Central Air
Features
- Elevator
- Flooring: Wood, Carpet, Ceramic/Porcelain
- Windows: Insulated Windows
- Basement: Walk-Out Access,Full
- Common walls with other units/homes: No Common Walls
Interior area
- Total structure area: 2,208
- Total interior livable area: 2,944 sqft
Property
Parking
- Total spaces: 5
- Parking features: Garage Door Opener, Heated Garage, Detached, Side Load, Tandem
- Garage spaces: 5
Features
- Levels: One and One Half
- Patio & porch: Patio, Deck
Lot
- Size: 4.58 Acres
Details
- Additional structures: Outbuilding
- Parcel number: 6400722.001
- Special conditions: Standard
Construction
Type & style
- Home type: SingleFamily
- Architectural style: Cape Cod
- Property subtype: Single Family Residence
Materials
- Foundation: Block
Condition
- New construction: No
- Year built: 1992
Utilities & green energy
- Sewer: Private Sewer, Waste Tr/Sys
- Water: Well, Private
Community & neighborhood
Location
- Region: Fredericktown
Other
Other facts
- Listing terms: USDA Loan,Other,VA Loan,FHA,Conventional
Price history
| Date | Event | Price |
|---|---|---|
| 7/3/2024 | Sold | $630,000+0%$214/sqft |
Source: | ||
| 6/8/2024 | Contingent | $629,900$214/sqft |
Source: | ||
| 6/3/2024 | Listed for sale | $629,900$214/sqft |
Source: | ||
Public tax history
| Year | Property taxes | Tax assessment |
|---|---|---|
| 2024 | $4,700 +1.8% | $122,310 |
| 2023 | $4,615 +23% | $122,310 +40% |
| 2022 | $3,752 -0.7% | $87,370 |
Find assessor info on the county website
Neighborhood: 43019
Nearby schools
GreatSchools rating
- 7/10Fredericktown Elementary SchoolGrades: K-5Distance: 3.8 mi
- 7/10Fredericktown Middle SchoolGrades: 6-8Distance: 3.8 mi
- 7/10Fredericktown High SchoolGrades: 9-12Distance: 3.8 mi
Get pre-qualified for a loan
At Zillow Home Loans, we can pre-qualify you in as little as 5 minutes with no impact to your credit score.An equal housing lender. NMLS #10287.
