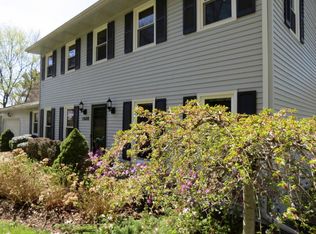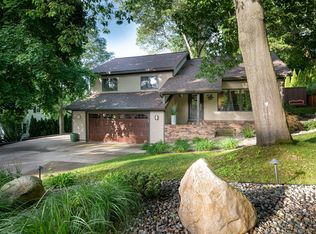Sold
$426,000
15704 Longview Ln, Spring Lake, MI 49456
3beds
2,021sqft
Single Family Residence
Built in 1967
0.28 Acres Lot
$443,200 Zestimate®
$211/sqft
$3,017 Estimated rent
Home value
$443,200
$417,000 - $470,000
$3,017/mo
Zestimate® history
Loading...
Owner options
Explore your selling options
What's special
This beautifully updated 3 bed, 2.5-bath home is located in Spring Lake Schools! Offering a perfect blend of comfort and style, this home features an updated kitchen w/quartz countertops, stainless steel appliances, and gas cooktop. Adding warmth and character throughout the home, you'll find Hardwood Floors & spacious living areas, including a cozy family room w/wood-burning fireplace, main level living room and 1/2 bath. The upper level offers a primary suite with custom tile shower, quartz counters, and elegant plantation shutters. Large additional bedrooms with walk-in closets and second full bath. A versatile lower-level space perfect for a playroom or office, new furnace (2021) and tankless H2O heater! Outside you'll enjoy the gorgeous 3-Season Room constructed of Redwood and easy- to-clean tile flooring. The beautifully landscaped yard features a paved patio, built-in grill with a gas line, new fence, underground sprinkler system, and garden area. Additional perks include Deeded Access to Spring Lake, a large garage with fresh epoxy flooring and air ducts professionally cleaned in 2024.
Zillow last checked: 8 hours ago
Listing updated: April 02, 2025 at 07:05am
Listed by:
James Richardson 616-638-5908,
HomeRealty, LLC,
Gina J Vis 616-502-0885,
HomeRealty, LLC
Bought with:
James Richardson, 6501401898
HomeRealty, LLC
Gina J Vis, 6501309291
Source: MichRIC,MLS#: 25006655
Facts & features
Interior
Bedrooms & bathrooms
- Bedrooms: 3
- Bathrooms: 3
- Full bathrooms: 2
- 1/2 bathrooms: 1
Primary bedroom
- Level: Upper
Bedroom 2
- Level: Upper
Bedroom 3
- Level: Upper
Primary bathroom
- Level: Upper
Bathroom 2
- Level: Upper
Bathroom 3
- Level: Main
Dining room
- Description: Formal
- Level: Main
Family room
- Level: Main
Kitchen
- Level: Main
Living room
- Level: Main
Heating
- Forced Air
Cooling
- Central Air
Appliances
- Included: Cooktop, Dishwasher, Disposal, Microwave, Refrigerator
- Laundry: Lower Level
Features
- Eat-in Kitchen, Pantry
- Flooring: Carpet, Ceramic Tile
- Windows: Insulated Windows, Window Treatments
- Basement: Full
- Number of fireplaces: 1
- Fireplace features: Family Room, Wood Burning
Interior area
- Total structure area: 1,791
- Total interior livable area: 2,021 sqft
- Finished area below ground: 0
Property
Parking
- Total spaces: 2
- Parking features: Attached, Garage Door Opener
- Garage spaces: 2
Features
- Stories: 2
- Waterfront features: Lake
- Body of water: Spring Lake
Lot
- Size: 0.28 Acres
- Features: Wooded, Ground Cover, Shrubs/Hedges
Details
- Parcel number: 700311378052
Construction
Type & style
- Home type: SingleFamily
- Architectural style: Traditional
- Property subtype: Single Family Residence
Materials
- Brick, Vinyl Siding
- Roof: Composition
Condition
- New construction: No
- Year built: 1967
Utilities & green energy
- Sewer: Public Sewer
- Water: Public
- Utilities for property: Natural Gas Connected, Cable Connected
Community & neighborhood
Location
- Region: Spring Lake
Other
Other facts
- Listing terms: Cash,FHA,VA Loan,Conventional
- Road surface type: Paved
Price history
| Date | Event | Price |
|---|---|---|
| 4/1/2025 | Sold | $426,000+1.5%$211/sqft |
Source: | ||
| 3/3/2025 | Pending sale | $419,900$208/sqft |
Source: | ||
| 2/24/2025 | Listed for sale | $419,900+12%$208/sqft |
Source: | ||
| 3/1/2022 | Sold | $375,000+82%$186/sqft |
Source: Public Record | ||
| 3/13/2013 | Sold | $206,000+11.4%$102/sqft |
Source: Public Record | ||
Public tax history
| Year | Property taxes | Tax assessment |
|---|---|---|
| 2024 | $3,999 +64.4% | $139,020 +5% |
| 2023 | $2,432 +493.6% | $132,400 |
| 2022 | $410 | -- |
Find assessor info on the county website
Neighborhood: 49456
Nearby schools
GreatSchools rating
- 9/10Holmes Elementary SchoolGrades: PK-4Distance: 1.3 mi
- 6/10Spring Lake Middle SchoolGrades: 7-8Distance: 1.5 mi
- 9/10Spring Lake High SchoolGrades: 9-12Distance: 2.4 mi

Get pre-qualified for a loan
At Zillow Home Loans, we can pre-qualify you in as little as 5 minutes with no impact to your credit score.An equal housing lender. NMLS #10287.
Sell for more on Zillow
Get a free Zillow Showcase℠ listing and you could sell for .
$443,200
2% more+ $8,864
With Zillow Showcase(estimated)
$452,064
