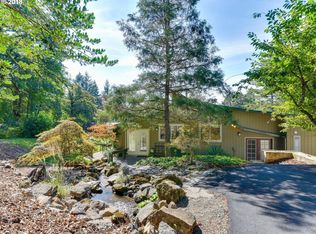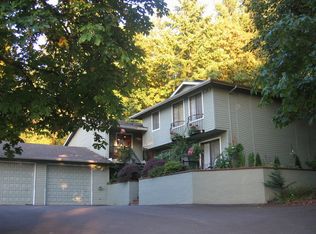This house is a 10! Country feel, yet 2.5 miles to the Freeway. Ample parking and detached 20X42 garage/ shop, RV Parking. Wow! When you walk in: vaulted wood ceilings and cozy wood stove. Kitchen/ dining area is sure to please! 5 bedrooms, master suite, storage. Outdoors, enjoy a lovely patio and deck. 2.92 Acres of amazing landscape:Chicken coop, raised garden beds, fruit trees, lawn.
This property is off market, which means it's not currently listed for sale or rent on Zillow. This may be different from what's available on other websites or public sources.

