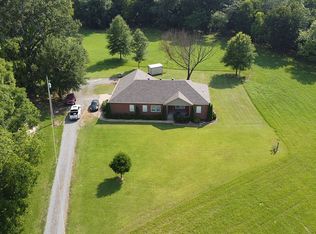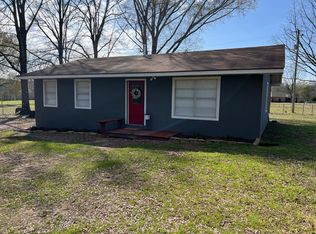Closed
$375,000
15702 E Railroad St, Roland, AR 72135
3beds
2,086sqft
Single Family Residence
Built in 2005
5.31 Acres Lot
$376,200 Zestimate®
$180/sqft
$1,669 Estimated rent
Home value
$376,200
$354,000 - $403,000
$1,669/mo
Zestimate® history
Loading...
Owner options
Explore your selling options
What's special
Welcome to your private retreat in the heart of Roland! This charming 3-bedroom, 2-bathroom home sits on a beautiful, flat 5.31-acre lot, offering the peace of the countryside while being just minutes from the Walmart on Chenal and all the conveniences of West Little Rock. Lovingly built in 2005 by it's owner, a fireman, this home was designed with care and character. Step inside to find original hardwood floors throughout the main living areas and carpet in the bedrooms with plenty of natural light. The spacious floor plan includes a bonus room upstairs and an unfinished sunroom downstairs, ready for you to make your own. Recent updates including a brand-new HVAC (2023) and roof (2024). Outdoors, you’ll enjoy the quiet surroundings and wide-open space, with neighboring horses and cows adding to the country charm. Whether you dream of gardening, adding a barn, or simply enjoying the privacy, the possibilities are endless. Don’t miss this rare opportunity to own a slice of country paradise with city convenience. **Agents see remarks**
Zillow last checked: 8 hours ago
Listing updated: November 21, 2025 at 05:16pm
Listed by:
Stephanie Caldwell 501-765-7230,
Epic Real Estate
Bought with:
Patti Bennett, AR
Modern Realty Group
Source: CARMLS,MLS#: 25037605
Facts & features
Interior
Bedrooms & bathrooms
- Bedrooms: 3
- Bathrooms: 2
- Full bathrooms: 2
Dining room
- Features: Eat-in Kitchen
Heating
- Electric
Cooling
- Electric
Appliances
- Included: Free-Standing Range, Surface Range, Dishwasher, Disposal
Features
- Pantry, Primary Bedroom/Main Lv, Guest Bedroom/Main Lv, Primary Bedroom Apart, 3 Bedrooms Same Level
- Flooring: Carpet, Wood, Tile
- Has fireplace: No
- Fireplace features: None
Interior area
- Total structure area: 2,086
- Total interior livable area: 2,086 sqft
Property
Parking
- Total spaces: 2
- Parking features: Garage, Two Car
- Has garage: Yes
Features
- Levels: One and One Half
- Stories: 1
Lot
- Size: 5.31 Acres
- Features: Level
Construction
Type & style
- Home type: SingleFamily
- Architectural style: Traditional
- Property subtype: Single Family Residence
Materials
- Foundation: Crawl Space
- Roof: Shingle
Condition
- New construction: No
- Year built: 2005
Utilities & green energy
- Electric: Elec-Municipal (+Entergy)
- Sewer: Septic Tank
- Water: Public
Community & neighborhood
Location
- Region: Roland
- Subdivision: Not In List
HOA & financial
HOA
- Has HOA: No
Other
Other facts
- Road surface type: Gravel
Price history
| Date | Event | Price |
|---|---|---|
| 11/21/2025 | Sold | $375,000$180/sqft |
Source: | ||
| 9/18/2025 | Listed for sale | $375,000-6%$180/sqft |
Source: | ||
| 7/18/2025 | Listing removed | $399,000$191/sqft |
Source: | ||
| 4/17/2025 | Listed for sale | $399,000$191/sqft |
Source: | ||
Public tax history
Tax history is unavailable.
Neighborhood: 72135
Nearby schools
GreatSchools rating
- 6/10Joe T. Robinson Elementary SchoolGrades: PK-5Distance: 5.5 mi
- 8/10Joe T. Robinson Middle SchoolGrades: 6-8Distance: 5.8 mi
- 4/10Joe T. Robinson High SchoolGrades: 9-12Distance: 5.7 mi

Get pre-qualified for a loan
At Zillow Home Loans, we can pre-qualify you in as little as 5 minutes with no impact to your credit score.An equal housing lender. NMLS #10287.

