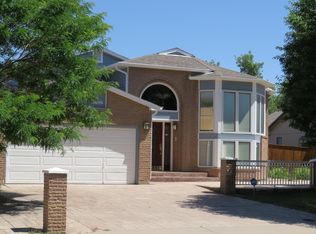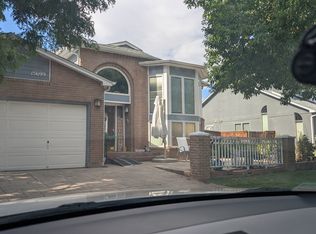Sold for $580,000 on 09/20/24
$580,000
15701 E 7th Avenue, Aurora, CO 80011
4beds
3,532sqft
Single Family Residence
Built in 1989
7,797 Square Feet Lot
$557,800 Zestimate®
$164/sqft
$3,412 Estimated rent
Home value
$557,800
$519,000 - $602,000
$3,412/mo
Zestimate® history
Loading...
Owner options
Explore your selling options
What's special
Beautifully Updated Ranch Home Backing to the Highline Canal Trail!
This stunning 4-bedroom, 3.5-bath ranch-style home with a 3-car garage, conveniently located near the Anschutz Medical Campus. Beautifully updated this home offers a perfect blend of modern amenities & serene outdoor living, making it an ideal choice for those who love to entertain or enjoy peaceful, private surroundings. Upon entering, you are greeted by a spacious family room featuring a cozy gas fireplace, vaulted ceilings, and abundant natural light from the large skylights. The open-concept design flows seamlessly into the remodeled kitchen, which boasts a massive island, tons of cabinetry, SS appliances, and warm engineered hardwood flooring. The dining area provides plenty of space for hosting large gatherings and holiday celebrations. The main level features 2 expansive primary bedrooms, each with its own en-suite baths and with direct access to the private backyard. Step outside to enjoy a beautifully landscaped yard filled with raspberry & blackberry bushes, apple & cherry trees, flowers, and large trees for added privacy. The outdoor space also includes a covered bar area with a built-in BBQ, a pondless water feature, and a covered three-season room, perfect for year-round enjoyment. The finished basement extends the living space with two additional bedrooms, a large media room with a game table area, and bookshelves with hidden storage. A stylish wet bar with granite countertops, tile flooring, and a mini fridge. Additional features include ample storage throughout the home, Jellyfish lighting with an easy-to-use app, fully paid solar panels, a new roof (installed in August 2024), a new water heater (2023), and a Viviant security system. A preliminary inspection has been recently completed, ensuring peace of mind for potential buyers. With easy access to I-225, the Anschutz Medical Campus, Children's Hospital, parks, trails, and more, this home offers both convenience and tranquility.
Zillow last checked: 8 hours ago
Listing updated: October 01, 2024 at 11:15am
Listed by:
Jacci and Sana 303-840-7777 JacciandSana@Kentwood.com,
Kentwood Real Estate Cherry Creek,
Jacci Geiger 303-840-7777,
Kentwood Real Estate Cherry Creek
Bought with:
Dina Perez, 100071466
Keller Williams Realty Downtown LLC
Source: REcolorado,MLS#: 8105546
Facts & features
Interior
Bedrooms & bathrooms
- Bedrooms: 4
- Bathrooms: 4
- Full bathrooms: 1
- 3/4 bathrooms: 2
- 1/2 bathrooms: 1
- Main level bathrooms: 3
- Main level bedrooms: 2
Primary bedroom
- Description: There Are 2 Primary Beds On Main Level. You Choose!
- Level: Main
Bedroom
- Description: Another Huge Primary Bed With En-Suite
- Level: Main
Bedroom
- Description: Conforming Bedroom With Bed Nook
- Level: Basement
Bedroom
- Description: Conforming Bedroom/Office
- Level: Basement
Primary bathroom
- Description: Updated Bathroom With Large Shower And 2 Sinks, Separate Toilet Area
- Level: Main
Bathroom
- Description: Off Of Garage
- Level: Main
Bathroom
- Level: Main
Bathroom
- Description: Updated With Tile Flooring And Granite Vanity
- Level: Basement
Dining room
- Description: Large Dining Room Area Right Off Kitchen And Back Patio, Great For Entertaining
- Level: Main
Family room
- Description: Right Off Kitchen, Open And Spacious
- Level: Main
Kitchen
- Description: Open Kitchen W/Large Island, Tons Of Cabinetry, Ss Appliances, Pantry
- Level: Main
Laundry
- Description: Main Level Laundry In 1/2 Bath With Folding Shelf
- Level: Main
Living room
- Description: Vaulted Ceilings, Gas Fireplace, Tons Of Natural Light
- Level: Main
Media room
- Description: Gorgeous Open Area With Wet Bar, Game Table Area, Custom Book Shelves With Hidden Storage Behind
- Level: Basement
Utility room
- Description: Huge Storage Room Area Behind Wet Bar
- Level: Basement
Heating
- Active Solar, Forced Air
Cooling
- Evaporative Cooling
Appliances
- Included: Bar Fridge, Cooktop, Dishwasher, Disposal, Dryer, Gas Water Heater, Microwave, Oven, Range, Refrigerator, Washer
Features
- Ceiling Fan(s), Five Piece Bath, Granite Counters, High Ceilings, High Speed Internet, Kitchen Island, No Stairs, Open Floorplan, Pantry, Primary Suite
- Flooring: Carpet, Tile, Wood
- Windows: Double Pane Windows, Skylight(s), Window Treatments
- Basement: Finished
- Number of fireplaces: 1
- Fireplace features: Living Room
- Common walls with other units/homes: End Unit
Interior area
- Total structure area: 3,532
- Total interior livable area: 3,532 sqft
- Finished area above ground: 2,154
- Finished area below ground: 1,273
Property
Parking
- Total spaces: 3
- Parking features: Garage - Attached
- Attached garage spaces: 3
Features
- Levels: One
- Stories: 1
- Entry location: Ground
- Patio & porch: Covered, Deck, Front Porch, Patio
- Exterior features: Barbecue, Garden, Lighting, Private Yard, Water Feature
- Fencing: Full
Lot
- Size: 7,797 sqft
- Features: Landscaped, Level, Many Trees, Open Space, Sprinklers In Front, Sprinklers In Rear
Details
- Parcel number: 032635452
- Special conditions: Standard
Construction
Type & style
- Home type: SingleFamily
- Property subtype: Single Family Residence
Materials
- Stucco
- Foundation: Structural
- Roof: Composition
Condition
- Updated/Remodeled
- Year built: 1989
Utilities & green energy
- Sewer: Public Sewer
- Water: Public
- Utilities for property: Cable Available, Electricity Connected, Internet Access (Wired), Natural Gas Available, Natural Gas Connected
Community & neighborhood
Security
- Security features: Carbon Monoxide Detector(s), Video Doorbell
Location
- Region: Aurora
- Subdivision: Apache Mesa
Other
Other facts
- Listing terms: Cash,Conventional,FHA,VA Loan
- Ownership: Individual
- Road surface type: Paved
Price history
| Date | Event | Price |
|---|---|---|
| 9/20/2024 | Sold | $580,000+0.9%$164/sqft |
Source: | ||
| 9/6/2024 | Pending sale | $575,000$163/sqft |
Source: | ||
| 9/4/2024 | Listed for sale | $575,000+96.6%$163/sqft |
Source: | ||
| 11/26/2014 | Sold | $292,500-1.8%$83/sqft |
Source: Public Record | ||
| 8/10/2014 | Listed for sale | $297,900+102.7%$84/sqft |
Source: Owner | ||
Public tax history
| Year | Property taxes | Tax assessment |
|---|---|---|
| 2024 | $3,637 +17.3% | $39,128 -11.9% |
| 2023 | $3,099 -3.1% | $44,406 +43.9% |
| 2022 | $3,199 | $30,865 -2.8% |
Find assessor info on the county website
Neighborhood: Laredo Highline
Nearby schools
GreatSchools rating
- 3/10Laredo Elementary SchoolGrades: PK-5Distance: 0.7 mi
- 3/10East Middle SchoolGrades: 6-8Distance: 0.7 mi
- 2/10Hinkley High SchoolGrades: 9-12Distance: 0.5 mi
Schools provided by the listing agent
- Elementary: Laredo
- Middle: East
- High: Hinkley
- District: Adams-Arapahoe 28J
Source: REcolorado. This data may not be complete. We recommend contacting the local school district to confirm school assignments for this home.
Get a cash offer in 3 minutes
Find out how much your home could sell for in as little as 3 minutes with a no-obligation cash offer.
Estimated market value
$557,800
Get a cash offer in 3 minutes
Find out how much your home could sell for in as little as 3 minutes with a no-obligation cash offer.
Estimated market value
$557,800

