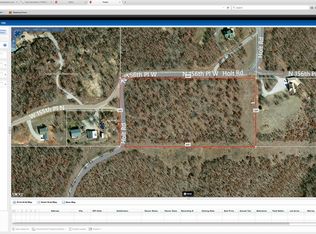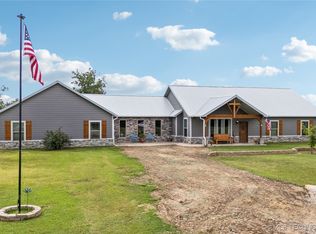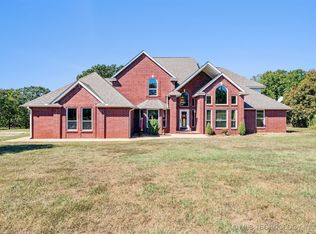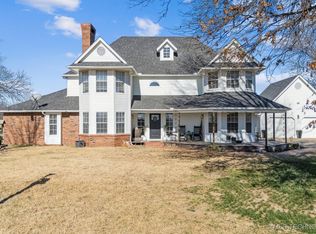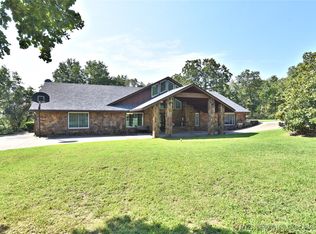CUSTOM HOME WITH 814 +/- SQFT GUEST HOUSE (CH), 40'x60' RED IRON SHOP, AND STOCKED POND. Set on 10 +/- acres with mature oak trees and panoramic views of Skiatook Lake, this 4,302 sq ft (CH) custom-built log-style home offers a unique combination of space, durability, and style. Constructed with concrete log siding and a metal roof, the main residence blends lasting quality with the warmth and character of cabin living. Inside, the open layout features vaulted ceilings, rich wood finishes, expansive windows, and a stone fireplace that anchors the main living area. The kitchen includes granite countertops, a center island, stainless steel appliances, ample cabinetry, and a wood-burning stove that ties seamlessly into the adjoining dining and living spaces. The primary suite offers two walk-in closets, dual vanities, a soaking tub, and a spa-style shower with dual shower heads and a rain feature. Additional highlights include a safe room, a spacious laundry area with built-in dog wash, and an upstairs bedroom with private bath and flex space that's ideal for an office, guest room, or game room. Just steps from the main home, the 814 sq ft guest house (CH) provides 1 bedroom, 1 bathroom, a full kitchen, and abundant storage. It’s perfect for visitors, extended family, or rental opportunities. Outdoors, the property includes a stocked pond with dock, a 40x60 red iron shop, two chicken houses, a storm cellar, a circle drive, and two electric gated entrances. The land is home to abundant wildlife, including deer and turkey. Conveniently located only 3 miles from Crystal Bay Marina, 8 miles from shopping and dining in Skiatook, 20 miles from Owasso, 24 miles from Downtown Tulsa, and 27 miles from Tulsa International Airport, this property offers privacy with easy access to surrounding amenities. Enjoy the peaceful setting, wildlife, and panoramic lake views from your own private retreat. Buyer’s agents welcome. Schedule your private showing today!
For sale
Price cut: $40K (12/16)
$849,900
15700 Holt Rd, Skiatook, OK 74070
4beds
4,302sqft
Est.:
Single Family Residence
Built in 1996
10 Acres Lot
$-- Zestimate®
$198/sqft
$-- HOA
What's special
Mature oak treesSafe roomRich wood finishesStorm cellarStocked pond with dockCustom-built log-style homeAbundant wildlife
- 101 days |
- 2,200 |
- 143 |
Zillow last checked: 8 hours ago
Listing updated: December 16, 2025 at 02:04pm
Listed by:
Tasha Bates 918-720-5212,
Keller Williams Advantage
Source: MLS Technology, Inc.,MLS#: 2542972 Originating MLS: MLS Technology
Originating MLS: MLS Technology
Tour with a local agent
Facts & features
Interior
Bedrooms & bathrooms
- Bedrooms: 4
- Bathrooms: 4
- Full bathrooms: 4
Primary bedroom
- Description: Master Bedroom,Private Bath,Separate Closets,Walk-in Closet
- Level: First
Bedroom
- Description: Bedroom,No Bath
- Level: Second
Bedroom
- Description: Bedroom,
- Level: First
Primary bathroom
- Description: Master Bath,Bathtub,Double Sink,Full Bath,Separate Shower
- Level: Second
Bathroom
- Description: Hall Bath,Full Bath
- Level: First
Dining room
- Description: Dining Room,Breakfast,Combo w/ Family
- Level: First
Kitchen
- Description: Kitchen,Eat-In,Island
- Level: First
Living room
- Description: Living Room,Fireplace,Great Room
- Level: First
Utility room
- Description: Utility Room,Inside
- Level: First
Heating
- Central, Electric
Cooling
- Central Air, 2 Units, Window Unit(s)
Appliances
- Included: Built-In Oven, Dishwasher, Gas Water Heater, Microwave, Oven, Range
Features
- Granite Counters, Other, Vaulted Ceiling(s), Ceiling Fan(s), Electric Oven Connection, Gas Range Connection
- Flooring: Tile, Wood
- Doors: Insulated Doors
- Windows: Vinyl, Insulated Windows
- Basement: None,Crawl Space
- Number of fireplaces: 1
- Fireplace features: Wood Burning, Wood BurningStove
Interior area
- Total structure area: 4,302
- Total interior livable area: 4,302 sqft
Property
Parking
- Total spaces: 6
- Parking features: Boat, Detached, Garage, RV Access/Parking, Workshop in Garage
- Garage spaces: 6
Features
- Levels: Two
- Stories: 2
- Patio & porch: Balcony, Covered, Deck, Porch
- Exterior features: Landscaping, Lighting, Rain Gutters
- Pool features: None
- Fencing: Barbed Wire,Electric,Split Rail
- Has view: Yes
- View description: Seasonal View
- Body of water: Skiatook Lake
Lot
- Size: 10 Acres
- Features: Mature Trees, Pond on Lot, Stream/Creek, Spring, Wooded
Details
- Additional structures: Other, Workshop, Garage Apartment, Second Residence
- Parcel number: 16221165098
- Horses can be raised: Yes
- Horse amenities: Horses Allowed
Construction
Type & style
- Home type: SingleFamily
- Architectural style: Cabin
- Property subtype: Single Family Residence
Materials
- Log, Wood Frame
- Foundation: Crawlspace
- Roof: Metal
Condition
- Year built: 1996
Utilities & green energy
- Sewer: Septic Tank
- Water: Rural
- Utilities for property: Cable Available, Electricity Available, Water Available
Green energy
- Energy efficient items: Doors, Insulation, Windows
Community & HOA
Community
- Features: Gutter(s), Marina, Sidewalks
- Security: Storm Shelter, Smoke Detector(s)
- Subdivision: Osage Co Unplatted
HOA
- Has HOA: No
Location
- Region: Skiatook
Financial & listing details
- Price per square foot: $198/sqft
- Tax assessed value: $442,408
- Annual tax amount: $5,025
- Date on market: 10/10/2025
- Cumulative days on market: 242 days
- Listing terms: Conventional,FHA,Other,VA Loan
Estimated market value
Not available
Estimated sales range
Not available
Not available
Price history
Price history
| Date | Event | Price |
|---|---|---|
| 12/16/2025 | Price change | $849,900-4.5%$198/sqft |
Source: | ||
| 11/5/2025 | Price change | $889,900-0.6%$207/sqft |
Source: | ||
| 10/10/2025 | Listed for sale | $894,900-0.6%$208/sqft |
Source: | ||
| 10/10/2025 | Listing removed | $899,900$209/sqft |
Source: | ||
| 9/18/2025 | Price change | $899,900-5.3%$209/sqft |
Source: | ||
Public tax history
Public tax history
| Year | Property taxes | Tax assessment |
|---|---|---|
| 2024 | $5,025 +3.1% | $51,342 +3% |
| 2023 | $4,872 +3.8% | $49,846 +3% |
| 2022 | $4,694 +2.7% | $48,394 +3% |
Find assessor info on the county website
BuyAbility℠ payment
Est. payment
$4,830/mo
Principal & interest
$4016
Property taxes
$517
Home insurance
$297
Climate risks
Neighborhood: 74070
Nearby schools
GreatSchools rating
- 7/10Skiatook Intermediate Elementary SchoolGrades: 4-5Distance: 6.2 mi
- 6/10Newman Middle SchoolGrades: 6-8Distance: 6.3 mi
- 6/10Skiatook High SchoolGrades: 9-12Distance: 6.7 mi
Schools provided by the listing agent
- Elementary: Skiatook
- High: Skiatook
- District: Skiatook - Sch Dist (7)
Source: MLS Technology, Inc.. This data may not be complete. We recommend contacting the local school district to confirm school assignments for this home.
- Loading
- Loading
