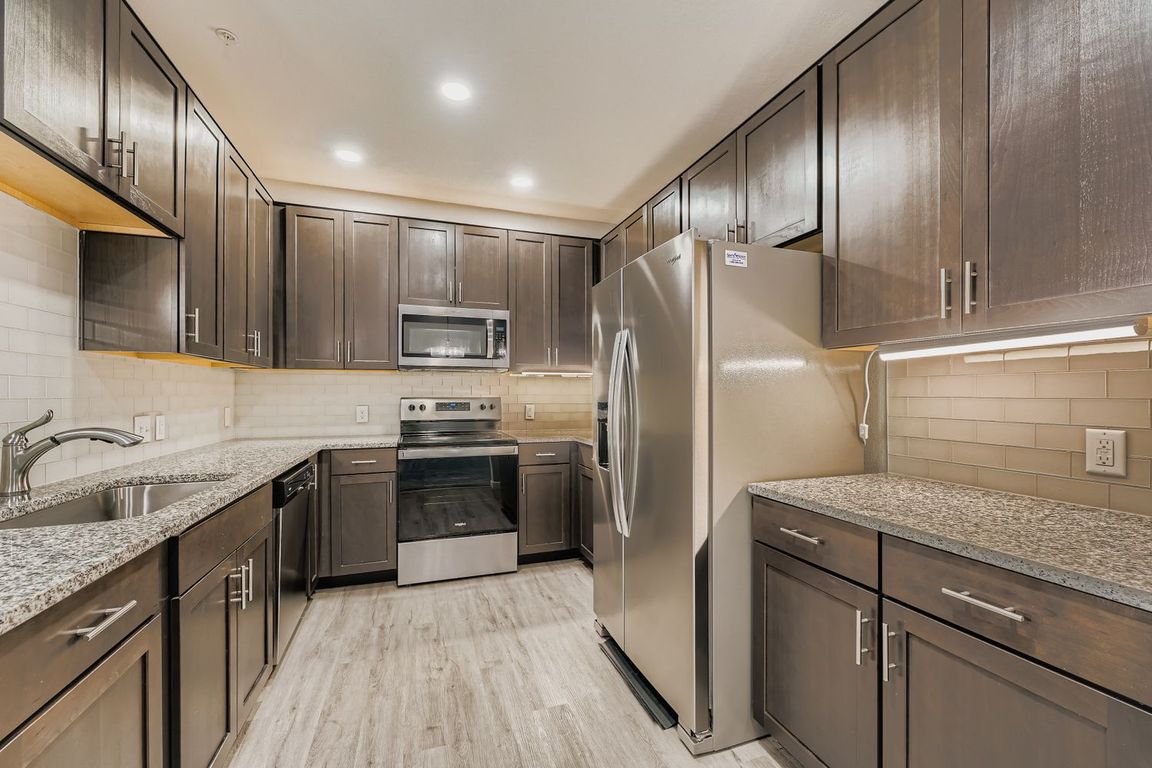
For sale
$370,000
2beds
1,103sqft
15700 E Jamison Drive #5-107, Englewood, CO 80112
2beds
1,103sqft
Condominium
Built in 2019
1 Parking space
$335 price/sqft
$332 monthly HOA fee
What's special
Stacked-stone fireplaceOversized showerNewly renovated unitInviting condoAll new cabinetsTwo sinksDining area
This newly renovated unit has everything you need for years of easy, independent living with no stairs. Upon entering the inviting condo you will find all new cabinets, countertops, custom lighting and flooring. The spacious living room features a stacked-stone fireplace and moves effortlessly into the dining area and ...
- 49 days |
- 279 |
- 6 |
Source: REcolorado,MLS#: 7983966
Travel times
Living Room
Kitchen
Primary Bedroom
Zillow last checked: 7 hours ago
Listing updated: September 09, 2025 at 08:10am
Listed by:
Carolyn Kenney 720-466-3799 carolyn@cksellshomes.com,
HomeSmart
Source: REcolorado,MLS#: 7983966
Facts & features
Interior
Bedrooms & bathrooms
- Bedrooms: 2
- Bathrooms: 2
- Full bathrooms: 1
- 3/4 bathrooms: 1
- Main level bathrooms: 2
- Main level bedrooms: 2
Primary bedroom
- Level: Main
- Area: 271.32 Square Feet
- Dimensions: 11.9 x 22.8
Bedroom
- Level: Main
- Area: 153.01 Square Feet
- Dimensions: 10.7 x 14.3
Primary bathroom
- Level: Main
- Area: 81.9 Square Feet
- Dimensions: 11.7 x 7
Bathroom
- Level: Main
- Area: 60.76 Square Feet
- Dimensions: 6.2 x 9.8
Dining room
- Level: Main
- Area: 73.71 Square Feet
- Dimensions: 8.1 x 9.1
Kitchen
- Level: Main
- Area: 111.72 Square Feet
- Dimensions: 11.4 x 9.8
Laundry
- Level: Main
Living room
- Level: Main
- Area: 253.3 Square Feet
- Dimensions: 14.9 x 17
Heating
- Forced Air
Cooling
- Central Air
Appliances
- Included: Dishwasher, Disposal, Dryer, Microwave, Oven, Refrigerator, Washer
- Laundry: In Unit, Laundry Closet
Features
- Granite Counters, High Ceilings, No Stairs, Open Floorplan, Pantry, Primary Suite, Smoke Free, Walk-In Closet(s)
- Flooring: Carpet, Laminate
- Windows: Double Pane Windows, Window Coverings
- Has basement: No
- Number of fireplaces: 1
- Fireplace features: Living Room
- Common walls with other units/homes: No One Below,2+ Common Walls
Interior area
- Total structure area: 1,103
- Total interior livable area: 1,103 sqft
- Finished area above ground: 1,103
Video & virtual tour
Property
Parking
- Total spaces: 1
- Parking features: Asphalt, Concrete, Guest
- Details: Reserved Spaces: 1
Accessibility
- Accessibility features: Accessible Approach with Ramp
Features
- Levels: One
- Stories: 1
- Entry location: Ground
- Patio & porch: Covered, Patio
- Exterior features: Lighting, Rain Gutters
Lot
- Features: Landscaped, Master Planned
Details
- Parcel number: 035434117
- Special conditions: Standard
Construction
Type & style
- Home type: Condo
- Property subtype: Condominium
- Attached to another structure: Yes
Materials
- Frame, Wood Siding
- Roof: Composition
Condition
- Updated/Remodeled
- Year built: 2019
Utilities & green energy
- Electric: 110V
- Sewer: Public Sewer
- Water: Public
- Utilities for property: Cable Available, Electricity Connected, Internet Access (Wired), Phone Available
Community & HOA
Community
- Security: Carbon Monoxide Detector(s), Security Entrance, Smoke Detector(s)
- Subdivision: Savannah
HOA
- Has HOA: Yes
- Amenities included: Clubhouse, Fitness Center, Gated, Park, Parking, Playground, Pool, Spa/Hot Tub
- Services included: Insurance, Maintenance Grounds, Maintenance Structure, Sewer, Snow Removal, Trash, Water
- HOA fee: $332 monthly
- HOA name: Metro Property Management, Inc.
- HOA phone: 303-309-6220
Location
- Region: Englewood
Financial & listing details
- Price per square foot: $335/sqft
- Tax assessed value: $391,300
- Annual tax amount: $2,409
- Date on market: 9/5/2025
- Listing terms: 1031 Exchange,Cash,Conventional,FHA,VA Loan
- Exclusions: Sellers Personal Property
- Ownership: Individual
- Electric utility on property: Yes
- Road surface type: Paved