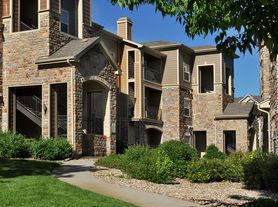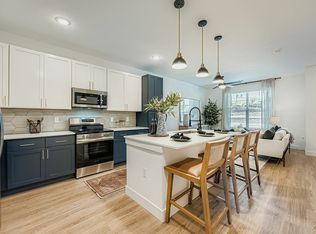Built in 2022, this elegant and airy condo is nestled within a wonderful gated community. A 1-car detached garage plus an additional off-street parking space are included!
The luxurious open-concept layout features high ceilings, central A/C, and vinyl plank flooring throughout the main living areas. Step out onto your private balcony to take in spectacular views while enjoying the Colorado sunshine. The stunning kitchen is a chef's delight with stainless steel appliances, a sleek tile backsplash, solid granite countertops, and soft-close cabinetry. The spacious primary suite boasts soaring ceilings, a generous walk-in closet, and a gorgeous en-suite bathroom with double vanities, an oversized shower, and granite counters. Two large guest bedrooms, full guest bathroom, and in-unit washer/dryer (included) add to the home's convenience.
Residents enjoy access to a clubhouse, fitness center, pool, and outdoor hot tub within the community. Located in the sought-after Cherry Creek School District (Red Hawk Ridge, Liberty, Grandview) with quick access to I-25 and E-470, close to Centennial Airport, fantastic restaurants, shops, and scenic walking/biking trails.
LEASE TERMS: Available Nov 2nd. 12 or 24 month lease preferred. Dogs/cats allowed. Tenant responsible for electricity/gas, internet/cable. Owner/HOA includes water/sewer, snow removal, trash. Security deposit equal to one month's rent.
Security Deposit amount determined by the owner.
For each pet, there is a refundable security deposit of $200 and monthly fee of $35.
What your Resident Benefits Package (RBP) includes for $45/month?
- $250,000 in Personal Liability Protection
- $20,000 in Personal Belongings Protection
- Credit Booster for On-time Payments
- 24/7 Live Agent Support & Lifestyle Concierge
- Accidental Damage & Lockout Reimbursement Credits
- And So Much More
Apartment for rent
$2,400/mo
15700 E Jamison Dr #8-308, Englewood, CO 80112
3beds
1,555sqft
Price may not include required fees and charges.
Apartment
Available Sun Nov 2 2025
Cats, dogs OK
Central air
In unit laundry
Garage parking
Forced air
What's special
Elegant and airy condoSpectacular viewsPrivate balconyOversized showerSpacious primary suiteGorgeous en-suite bathroomStainless steel appliances
- 7 days |
- -- |
- -- |
Travel times
Looking to buy when your lease ends?
Get a special Zillow offer on an account designed to grow your down payment. Save faster with up to a 6% match & an industry leading APY.
Offer exclusive to Foyer+; Terms apply. Details on landing page.
Facts & features
Interior
Bedrooms & bathrooms
- Bedrooms: 3
- Bathrooms: 2
- Full bathrooms: 2
Heating
- Forced Air
Cooling
- Central Air
Appliances
- Included: Dishwasher, Disposal, Dryer, Microwave, Range, Refrigerator, Stove, Washer
- Laundry: In Unit
Features
- Walk In Closet
Interior area
- Total interior livable area: 1,555 sqft
Property
Parking
- Parking features: Garage, On Street
- Has garage: Yes
- Details: Contact manager
Features
- Exterior features: Cable not included in rent, Electricity not included in rent, Exhaust Hood, Garbage included in rent, Gas not included in rent, Heating system: Forced Air, Internet not included in rent, One Year Lease, Sewage included in rent, Sewer, Snow Removal included in rent, Trash, Walk In Closet, Water included in rent
Details
- Parcel number: 207332237024
Construction
Type & style
- Home type: Apartment
- Property subtype: Apartment
Utilities & green energy
- Utilities for property: Garbage, Sewage, Water
Building
Management
- Pets allowed: Yes
Community & HOA
Community
- Features: Clubhouse, Fitness Center, Pool
- Security: Gated Community
HOA
- Amenities included: Fitness Center, Pool
Location
- Region: Englewood
Financial & listing details
- Lease term: One Year Lease
Price history
| Date | Event | Price |
|---|---|---|
| 10/30/2025 | Price change | $2,400-2%$2/sqft |
Source: Zillow Rentals | ||
| 10/28/2025 | Price change | $2,450-2%$2/sqft |
Source: Zillow Rentals | ||
| 10/24/2025 | Listed for rent | $2,500$2/sqft |
Source: Zillow Rentals | ||
| 10/22/2025 | Listing removed | $2,500$2/sqft |
Source: Zillow Rentals | ||
| 10/3/2025 | Price change | $2,500-3.8%$2/sqft |
Source: Zillow Rentals | ||
Neighborhood: 80112
There are 5 available units in this apartment building

