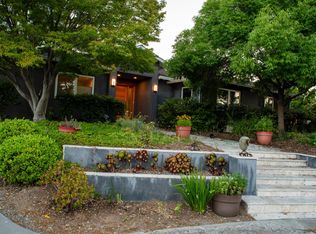Sold for $5,200,000 on 03/14/25
$5,200,000
1570 Wistaria Ln, Los Altos, CA 94024
4beds
2,612sqft
Single Family Residence, Residential
Built in 1958
0.28 Acres Lot
$5,036,300 Zestimate®
$1,991/sqft
$7,879 Estimated rent
Home value
$5,036,300
$4.63M - $5.49M
$7,879/mo
Zestimate® history
Loading...
Owner options
Explore your selling options
What's special
With 4 large bedrooms PLUS a large guest room/office, this remodeled cul-de-sac home is SPECIAL. It was completely reimagined with an open concept design and vaulted ceilings in 2022. You'll be captivated by the architecturally impressive great room kitchen with all the luxury upgrades you can imagine. It opens to the screened AND heated sunroom via folding glass doors to create a seamless indoor/outdoor experience. High end designer finishes were incorporated throughout the entire house including all 2.5 thoughtfully designed bathrooms. The wide plank hardwood flooring, double paned Anderson windows, and 3 high voltage outlets complete this home.
The massive 12,011 SF lot has a huge backyard with multiple entertainment areas and raised vegetable gardens for your own fresh produce. There is even an expansive side area for storing your extra cars, boat or RV behind a custom built gate.
The Woodland Acres neighborhood is adjacent to the Highlands and neighbors enjoy the friendly community, well-balanced schools, and fun gatherings. It's only a few minutes to Rancho San Antonio Park, Downtown Los Altos and the Los Altos Golf & Country Club. Nearby schools include Montclaire ES, Cupertino MS, Homestead HS, Waldorf, St Simon, St Francis, and Pinewood.
Zillow last checked: 8 hours ago
Listing updated: March 14, 2025 at 04:32am
Listed by:
Andy Wong 01355319 650-388-0029,
Christie's International Real Estate Sereno 650-947-2900
Bought with:
David Kim, 01356580
Compass
Source: MLSListings Inc,MLS#: ML81995186
Facts & features
Interior
Bedrooms & bathrooms
- Bedrooms: 4
- Bathrooms: 3
- Full bathrooms: 2
- 1/2 bathrooms: 1
Dining room
- Features: DiningArea
Family room
- Features: KitchenFamilyRoomCombo
Heating
- Central Forced Air Gas
Cooling
- Central Air
Appliances
- Laundry: Inside
Features
- Number of fireplaces: 1
- Fireplace features: Primary Bedroom
Interior area
- Total structure area: 2,612
- Total interior livable area: 2,612 sqft
Property
Parking
- Total spaces: 2
- Parking features: Attached
- Attached garage spaces: 2
Features
- Stories: 1
Lot
- Size: 0.28 Acres
Details
- Parcel number: 34202026
- Zoning: R110
- Special conditions: Standard
Construction
Type & style
- Home type: SingleFamily
- Property subtype: Single Family Residence, Residential
Materials
- Foundation: Concrete Perimeter
- Roof: Composition, Shingle
Condition
- New construction: No
- Year built: 1958
Utilities & green energy
- Gas: PublicUtilities
- Sewer: Public Sewer
- Water: Public
- Utilities for property: Public Utilities, Water Public
Community & neighborhood
Location
- Region: Los Altos
Other
Other facts
- Listing agreement: ExclusiveRightToSell
Price history
| Date | Event | Price |
|---|---|---|
| 3/14/2025 | Sold | $5,200,000+292.5%$1,991/sqft |
Source: | ||
| 12/13/2006 | Sold | $1,325,000$507/sqft |
Source: Public Record | ||
Public tax history
| Year | Property taxes | Tax assessment |
|---|---|---|
| 2025 | $30,461 -19.8% | $2,517,914 +2% |
| 2024 | $37,963 +68.5% | $2,468,544 +32.6% |
| 2023 | $22,533 +13.9% | $1,861,654 +19% |
Find assessor info on the county website
Neighborhood: 94024
Nearby schools
GreatSchools rating
- 8/10Montclaire Elementary SchoolGrades: K-5Distance: 0.8 mi
- 8/10Cupertino Middle SchoolGrades: 6-8Distance: 0.7 mi
- 10/10Homestead High SchoolGrades: 9-12Distance: 1.2 mi
Schools provided by the listing agent
- Elementary: MontclaireElementary
- Middle: CupertinoMiddle
- High: HomesteadHigh
- District: CupertinoUnion
Source: MLSListings Inc. This data may not be complete. We recommend contacting the local school district to confirm school assignments for this home.
Get a cash offer in 3 minutes
Find out how much your home could sell for in as little as 3 minutes with a no-obligation cash offer.
Estimated market value
$5,036,300
Get a cash offer in 3 minutes
Find out how much your home could sell for in as little as 3 minutes with a no-obligation cash offer.
Estimated market value
$5,036,300
