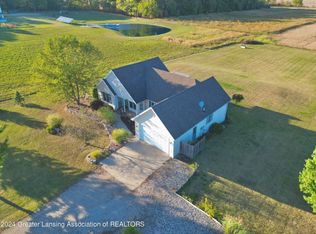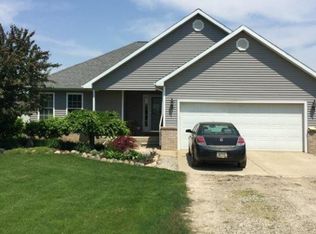Sold for $385,000
$385,000
1570 W Mead Rd, Saint Johns, MI 48879
3beds
1,436sqft
Single Family Residence
Built in 2003
3.04 Acres Lot
$395,600 Zestimate®
$268/sqft
$2,051 Estimated rent
Home value
$395,600
$376,000 - $415,000
$2,051/mo
Zestimate® history
Loading...
Owner options
Explore your selling options
What's special
Where do you start? There are too many reasons to tell you why you need to make this 3 bedroom, 2.5 bath ranch, in St. Johns schools, your forever home! The sellers have made over $100,000 of improvements since owning this home, not to mention the SOLAR that will be paid off at closing for the new owners to benefit from. Whether you are a hobby farmer, small business owner, or simply need a place to store all of your toys, this home has it all! With just over 3 acres, you can enjoy country living and privacy while having the convenience of the highway just a short distance away.
The barn is a show stopper. The already large pole barn has an additional 16x32 addition with 3 heated rooms/workshops. The barn has an extra tall overhead door to pull in your camper or tall trailers. This amazing property also features 2 different poultry coops and containment areas, is wired for a generator in the garage, has a stocked pond, a renovated kitchen with sophisticated finishes; cherry cabinets, stainless appliances, glass backsplash and tile flooring, a new roof installed with the solar in 2022, 2 rear decks; one of which you access from the primary bedroom and the other off of the dining area, an added half bath/laundry room, and newer siding on the home and barn! This is just a glimpse at what this home has to offer, not to mention the unfinished basement that gives you another entire living area for you to finish with endless possibilities!
This home is priced with consideration for some minor trim work and a room in need of carpet. Do not miss this opportunity. Pre-approved buyers only and licensed agent must be present for all showings. The chickens will remain with home.
Zillow last checked: 8 hours ago
Listing updated: April 22, 2024 at 12:06pm
Listed by:
Daniel B Riedel 517-669-8118,
RE/MAX Real Estate Professionals Dewitt
Bought with:
Mykayla Anne Fenska, 6506047653
Home Towne Real Estate
Source: Greater Lansing AOR,MLS#: 279067
Facts & features
Interior
Bedrooms & bathrooms
- Bedrooms: 3
- Bathrooms: 3
- Full bathrooms: 2
- 1/2 bathrooms: 1
Primary bedroom
- Description: slider to deck, walk in closet, en-suite
- Level: First
- Area: 192 Square Feet
- Dimensions: 16 x 12
Bedroom 2
- Level: First
- Area: 132.24 Square Feet
- Dimensions: 11.6 x 11.4
Bedroom 3
- Level: First
- Area: 97.52 Square Feet
- Dimensions: 10.6 x 9.2
Primary bathroom
- Description: full bath
- Level: First
- Area: 43 Square Feet
- Dimensions: 8.6 x 5
Bathroom 2
- Description: full bath
- Level: First
- Area: 39.5 Square Feet
- Dimensions: 7.9 x 5
Bathroom 3
- Description: updated half bath with laundry room
- Level: First
- Area: 96 Square Feet
- Dimensions: 12 x 8
Basement
- Description: unfinished w/ daylight and egress windows
- Level: Basement
- Area: 1536 Square Feet
- Dimensions: 32 x 48
Dining room
- Description: slider to deck, updated tile floor
- Level: First
- Area: 83.78 Square Feet
- Dimensions: 11.8 x 7.1
Kitchen
- Description: kitchen updated/remodeled
- Level: First
- Area: 124.3 Square Feet
- Dimensions: 11.3 x 11
Living room
- Level: First
- Area: 313.6 Square Feet
- Dimensions: 19.6 x 16
Other
- Description: mud room off of garage
- Level: First
- Area: 30 Square Feet
- Dimensions: 6 x 5
Other
- Description: front entryway/foyer
- Level: First
- Area: 45.5 Square Feet
- Dimensions: 9.1 x 5
Heating
- Baseboard, Electric, Forced Air, Propane
Cooling
- Central Air
Appliances
- Included: Gas Oven, Microwave, Range Hood, Stainless Steel Appliance(s), Water Heater, Washer, Refrigerator, Gas Range, Dryer, Dishwasher
- Laundry: Electric Dryer Hookup, Inside, Laundry Room, Main Level, Sink
Features
- Ceiling Fan(s), Entrance Foyer, High Ceilings, Laminate Counters, Pantry, Primary Downstairs, Recessed Lighting, Sauna, Storage, Vaulted Ceiling(s), Walk-In Closet(s)
- Flooring: Carpet, Ceramic Tile, Concrete, Tile, Vinyl, Wood
- Windows: Double Pane Windows, Window Treatments
- Basement: Daylight,Egress Windows,Full,Sump Pump
- Number of fireplaces: 1
- Fireplace features: Living Room
Interior area
- Total structure area: 2,680
- Total interior livable area: 1,436 sqft
- Finished area above ground: 1,436
- Finished area below ground: 0
Property
Parking
- Total spaces: 2
- Parking features: Attached, Circular Driveway, Driveway, Garage
- Attached garage spaces: 2
- Has uncovered spaces: Yes
Features
- Levels: One
- Stories: 1
- Entry location: front door
- Patio & porch: Covered, Deck, Front Porch
- Exterior features: Dog Run, Lighting, Other, Private Yard, Storage
- Pool features: None
- Spa features: None
- Fencing: None
- Has view: Yes
- View description: Pond, Rural, Other
- Has water view: Yes
- Water view: Pond
Lot
- Size: 3.04 Acres
- Dimensions: 330 x 400
- Features: Back Yard, Front Yard, Landscaped, Many Trees
Details
- Additional structures: Poultry Coop, Shed(s), Storage, Workshop, See Remarks, Pole Barn
- Foundation area: 1340
- Parcel number: 1909001630003760
- Zoning description: Zoning
- Other equipment: Livestock Equipment, Other
Construction
Type & style
- Home type: SingleFamily
- Architectural style: Ranch
- Property subtype: Single Family Residence
Materials
- Vinyl Siding
- Foundation: Concrete Perimeter
- Roof: Shingle,See Remarks
Condition
- Updated/Remodeled
- New construction: No
- Year built: 2003
Utilities & green energy
- Electric: 100 Amp Service
- Sewer: Septic Tank
- Water: Well
- Utilities for property: Other, Electricity Connected, Propane
Green energy
- Energy generation: Solar
Community & neighborhood
Security
- Security features: Smoke Detector(s)
Community
- Community features: None
Location
- Region: Saint Johns
- Subdivision: None
Other
Other facts
- Listing terms: Cash,Conventional
- Road surface type: Dirt
Price history
| Date | Event | Price |
|---|---|---|
| 4/12/2024 | Sold | $385,000$268/sqft |
Source: | ||
| 4/8/2024 | Pending sale | $385,000$268/sqft |
Source: | ||
| 3/21/2024 | Listed for sale | $385,000$268/sqft |
Source: | ||
| 3/19/2024 | Contingent | $385,000$268/sqft |
Source: | ||
| 3/15/2024 | Listed for sale | $385,000+71.1%$268/sqft |
Source: | ||
Public tax history
| Year | Property taxes | Tax assessment |
|---|---|---|
| 2025 | $2,865 | $158,100 +21.1% |
| 2024 | -- | $130,500 +9.5% |
| 2023 | -- | $119,200 +5.8% |
Find assessor info on the county website
Neighborhood: 48879
Nearby schools
GreatSchools rating
- 8/10Eureka SchoolGrades: PK-5Distance: 2.5 mi
- 7/10St. Johns Middle SchoolGrades: 6-8Distance: 6.1 mi
- 7/10St. Johns High SchoolGrades: 9-12Distance: 5.8 mi
Schools provided by the listing agent
- High: St. Johns
- District: St. Johns
Source: Greater Lansing AOR. This data may not be complete. We recommend contacting the local school district to confirm school assignments for this home.

Get pre-qualified for a loan
At Zillow Home Loans, we can pre-qualify you in as little as 5 minutes with no impact to your credit score.An equal housing lender. NMLS #10287.

