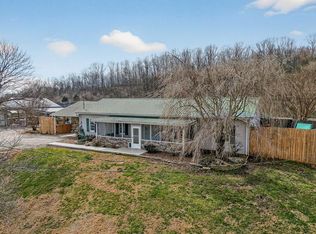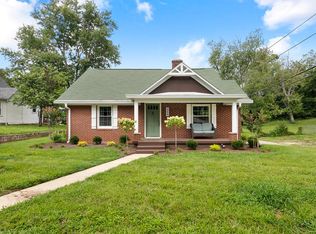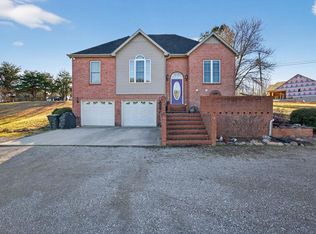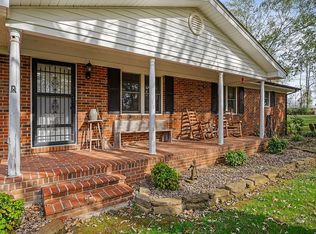MOTIVATED SELLER!!! Wonderfully redone with a very special completed basement with separate living quarters. Average utility bill is $250.00. Most of all the plumbing is new; including fixtures except the kitchen sink; 3 bedroom, 3 bath, a fully equipped kitchen. Metal roof. HVAC new in 2021. The sunroom spans the entire length of the rear of the home and works well as a home office, also. The kitchen offers all appliances w/ access to the adjoining carport which makes it easy for bringing items into the home. The generous-size living room features a cozy fireplace. Two baths are on the main level w/ a bath on the lower level of the home along with the 3rd bedroom and bonus room. An attached walk-in area on the lower level would work well for a storm shelter and added storage. The lower level could accommodate another family living space. Pretty area with quiet surroundings. Conveniently located for short travel times to Cookeville, Center Hill Lake, Bee Rock & several waterfalls.
For sale
Price increase: $99.1K (1/13)
$349,900
1570 Verna Qualls Rd, Sparta, TN 38583
3beds
2,530sqft
Est.:
Single Family Residence
Built in 1974
0.94 Acres Lot
$-- Zestimate®
$138/sqft
$-- HOA
What's special
Cozy fireplaceMetal roofFully equipped kitchenWonderfully redoneKitchen offers all appliances
- 50 days |
- 523 |
- 28 |
Zillow last checked: 9 hours ago
Listing updated: January 14, 2026 at 05:05am
Listed by:
Donnita Hill,
Elevate Real Estate 931-520-6450
Source: UCMLS,MLS#: 234179
Tour with a local agent
Facts & features
Interior
Bedrooms & bathrooms
- Bedrooms: 3
- Bathrooms: 3
- Full bathrooms: 3
- Main level bedrooms: 2
Primary bedroom
- Level: Main
Bedroom 2
- Level: Main
Bedroom 3
- Level: Lower
Dining room
- Level: Main
Family room
- Level: Main
Kitchen
- Level: Main
Heating
- Natural Gas
Cooling
- Central Air
Appliances
- Included: Dishwasher, Gas Oven, Refrigerator, Gas Range, Microwave, Range Hood, Gas Water Heater
- Laundry: Lower Level
Features
- New Paint, Ceiling Fan(s), Walk-In Closet(s)
- Windows: Double Pane Windows
- Basement: Full,Block,Walk-Out Access,Finished
- Number of fireplaces: 1
- Fireplace features: One, Gas Log, Family Room
Interior area
- Total structure area: 2,530
- Total interior livable area: 2,530 sqft
Video & virtual tour
Property
Parking
- Total spaces: 1
- Parking features: Concrete, Attached Carport
- Has carport: Yes
- Covered spaces: 1
- Has uncovered spaces: Yes
Features
- Patio & porch: Porch, Covered, Deck, Sunroom
- Exterior features: Lighting, Garden
- Has view: Yes
- View description: No Water Frontage View Description
- Water view: No Water Frontage View Description
- Waterfront features: No Water Frontage View Description
Lot
- Size: 0.94 Acres
- Dimensions: .94 ac
- Features: Wooded, Cleared, Trees
Details
- Parcel number: 009.01
Construction
Type & style
- Home type: SingleFamily
- Property subtype: Single Family Residence
Materials
- Brick, Frame
- Roof: Metal
Condition
- Year built: 1974
Details
- Warranty included: Yes
Utilities & green energy
- Electric: Circuit Breakers
- Gas: Natural Gas
- Sewer: Septic Tank
- Water: Utility District
- Utilities for property: Natural Gas Connected, Cable Connected
Community & HOA
Community
- Security: Smoke Detector(s), Security System
- Subdivision: None
HOA
- Has HOA: No
- Amenities included: None
Location
- Region: Sparta
Financial & listing details
- Price per square foot: $138/sqft
- Tax assessed value: $177,900
- Annual tax amount: $911
- Date on market: 1/8/2026
- Road surface type: Paved
Estimated market value
Not available
Estimated sales range
Not available
Not available
Price history
Price history
| Date | Event | Price |
|---|---|---|
| 1/13/2026 | Price change | $449,000+28.3%$177/sqft |
Source: | ||
| 1/8/2026 | Listed for sale | $349,900$138/sqft |
Source: | ||
| 12/12/2025 | Listing removed | $349,900$138/sqft |
Source: | ||
| 11/12/2025 | Price change | $349,900-16.5%$138/sqft |
Source: | ||
| 1/23/2025 | Listed for sale | $419,000-0.2%$166/sqft |
Source: | ||
| 10/29/2024 | Listing removed | $419,900$166/sqft |
Source: | ||
| 6/4/2024 | Price change | $419,900+2.7%$166/sqft |
Source: | ||
| 12/12/2023 | Price change | $409,000-10.1%$162/sqft |
Source: | ||
| 12/21/2022 | Listed for sale | $455,000+82.4%$180/sqft |
Source: | ||
| 2/1/2021 | Sold | $249,500-6.9%$99/sqft |
Source: EXIT Realty solds #7654309509520698924 Report a problem | ||
| 12/1/2020 | Price change | $267,925-0.4%$106/sqft |
Source: Local MLS #199349 Report a problem | ||
| 10/25/2020 | Price change | $268,925-0.4%$106/sqft |
Source: Local MLS #199349 Report a problem | ||
| 9/26/2020 | Price change | $269,900-3.6%$107/sqft |
Source: Local MLS #199349 Report a problem | ||
| 9/3/2020 | Listed for sale | $279,900+366.5%$111/sqft |
Source: Local MLS #199349 Report a problem | ||
| 7/26/2011 | Sold | $60,000$24/sqft |
Source: Public Record Report a problem | ||
Public tax history
Public tax history
| Year | Property taxes | Tax assessment |
|---|---|---|
| 2024 | $912 | $44,475 |
| 2023 | $912 -0.8% | $44,475 -0.8% |
| 2022 | $919 | $44,850 |
| 2021 | $919 | $44,850 |
| 2020 | $919 +10.4% | $44,850 +10.4% |
| 2019 | $833 | $40,625 |
| 2018 | $833 0% | $40,625 |
| 2017 | $833 +33.5% | $40,625 |
| 2016 | $624 +10.9% | $40,625 +33.5% |
| 2015 | $563 | $30,425 |
| 2014 | -- | $30,425 +0.8% |
| 2013 | -- | $30,175 +20.6% |
| 2011 | -- | $25,025 +58.1% |
| 2010 | -- | $15,825 |
| 2009 | -- | $15,825 -32.2% |
| 2008 | $465 | $23,350 |
| 2007 | $465 +3.6% | $23,350 +18.7% |
| 2006 | $449 | $19,675 |
| 2005 | $449 +3.2% | $19,675 |
| 2004 | $435 -3.1% | $19,675 -1.7% |
| 2003 | $449 | $20,025 0% |
| 2001 | -- | $20,030 -71.8% |
| 2000 | -- | $70,957 |
Find assessor info on the county website
BuyAbility℠ payment
Est. payment
$1,749/mo
Principal & interest
$1624
Property taxes
$125
Climate risks
Neighborhood: 38583
Nearby schools
GreatSchools rating
- 6/10Woodland Park Elementary SchoolGrades: PK-5Distance: 2.3 mi
- 6/10White Co Middle SchoolGrades: 6-8Distance: 1.9 mi
- 7/10White County High SchoolGrades: 9-12Distance: 2.4 mi





