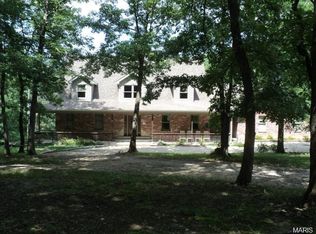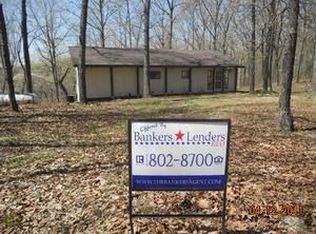Closed
Listing Provided by:
Cheryl D Douglas 314-609-1296,
Coldwell Banker Reeves
Bought with: Coldwell Banker Reeves
Price Unknown
1570 Turkeyfoot Rd, Bourbon, MO 65441
3beds
1,960sqft
Single Family Residence
Built in 1997
20 Acres Lot
$410,500 Zestimate®
$--/sqft
$1,513 Estimated rent
Home value
$410,500
$382,000 - $443,000
$1,513/mo
Zestimate® history
Loading...
Owner options
Explore your selling options
What's special
Newly renovated country home on 20 acres +/-. Beautiful sunsets & lots of privacy. Home was gutted out to the studs in 2020. New 200 amp service. New plumbing, insulation, interior framing, T&G ceilings, HVAC, water heater, pressure tank, siding, metal roof & everything in between. (See attached sheet for all details). Walls w/R-19 and R-30 ceiling insulation. New DH tilt-in windows. Large spacious rooms. WI closet in master bath. WI Pantry in kitchen. Range and refrigerator do not stay. Lots of kitchen cabinets with eating bar and island. Counters are beautiful solid wood. Covered 10x70 front patio. 10x12 cov back deck. 9 ceiling fans throughout. Land is divided into two tracts. Seller thought about building on this parcel so there is a cleared 80x40 area with circle drive ready for building a home. Full WO basement with full bath. 24x12 metal shed with lean-tos. Property surveyed in 2022. Marketable timber with mature oak and walnut trees. Lots of turkey, deer and other wildlife. Some Accessible Features
Zillow last checked: 8 hours ago
Listing updated: April 28, 2025 at 04:22pm
Listing Provided by:
Cheryl D Douglas 314-609-1296,
Coldwell Banker Reeves
Bought with:
Cheryl D Douglas, 1999031914
Coldwell Banker Reeves
Source: MARIS,MLS#: 23073987 Originating MLS: Franklin County Board of REALTORS
Originating MLS: Franklin County Board of REALTORS
Facts & features
Interior
Bedrooms & bathrooms
- Bedrooms: 3
- Bathrooms: 3
- Full bathrooms: 3
- Main level bathrooms: 2
- Main level bedrooms: 3
Primary bedroom
- Features: Floor Covering: Luxury Vinyl Plank, Wall Covering: Some
- Level: Main
- Area: 169
- Dimensions: 13x13
Bedroom
- Features: Floor Covering: Luxury Vinyl Plank, Wall Covering: Some
- Level: Main
- Area: 169
- Dimensions: 13x13
Bedroom
- Features: Floor Covering: Luxury Vinyl Plank, Wall Covering: Some
- Level: Main
- Area: 169
- Dimensions: 13x13
Primary bathroom
- Features: Floor Covering: Luxury Vinyl Plank
- Level: Main
Bathroom
- Features: Floor Covering: Luxury Vinyl Plank
- Level: Main
Bathroom
- Level: Lower
Dining room
- Features: Floor Covering: Luxury Vinyl Plank, Wall Covering: Some
- Level: Main
- Area: 169
- Dimensions: 13x13
Kitchen
- Features: Floor Covering: Luxury Vinyl Plank, Wall Covering: Some
- Level: Main
- Area: 168
- Dimensions: 14x12
Living room
- Features: Floor Covering: Luxury Vinyl Plank, Wall Covering: Some
- Level: Main
- Area: 228
- Dimensions: 19x12
Heating
- Forced Air, Electric
Cooling
- Attic Fan, Central Air, Electric
Appliances
- Included: Electric Water Heater, Microwave, Stainless Steel Appliance(s)
- Laundry: Main Level
Features
- Shower, Kitchen/Dining Room Combo, Open Floorplan, Vaulted Ceiling(s), Walk-In Closet(s), Breakfast Bar, Kitchen Island, Walk-In Pantry
- Doors: French Doors
- Windows: Insulated Windows, Tilt-In Windows, Window Treatments
- Basement: Full,Partially Finished,Concrete,Walk-Out Access
- Has fireplace: No
- Fireplace features: None
Interior area
- Total structure area: 1,960
- Total interior livable area: 1,960 sqft
- Finished area above ground: 1,960
Property
Parking
- Parking features: Additional Parking, Circular Driveway
- Has uncovered spaces: Yes
Accessibility
- Accessibility features: Accessible Doors
Features
- Levels: One
- Patio & porch: Covered, Deck, Patio
Lot
- Size: 20 Acres
- Features: Adjoins Wooded Area, Wooded
Details
- Additional structures: Metal Building, Outbuilding
- Parcel number: 076.014000004.090
- Special conditions: Standard
Construction
Type & style
- Home type: SingleFamily
- Architectural style: Ranch,Rustic
- Property subtype: Single Family Residence
Materials
- Frame, Steel Siding
Condition
- Updated/Remodeled
- New construction: No
- Year built: 1997
Utilities & green energy
- Sewer: Septic Tank, Lagoon
- Water: Well
Community & neighborhood
Security
- Security features: Smoke Detector(s)
Location
- Region: Bourbon
- Subdivision: None
Other
Other facts
- Listing terms: Cash,Conventional,FHA,USDA Loan,VA Loan
- Ownership: Private
- Road surface type: Gravel
Price history
| Date | Event | Price |
|---|---|---|
| 12/28/2023 | Sold | -- |
Source: | ||
| 12/25/2023 | Pending sale | $369,000$188/sqft |
Source: | ||
| 12/17/2023 | Contingent | $369,000$188/sqft |
Source: | ||
| 12/16/2023 | Listed for sale | $369,000$188/sqft |
Source: | ||
Public tax history
| Year | Property taxes | Tax assessment |
|---|---|---|
| 2025 | -- | $130 +62.5% |
| 2024 | $4 +3.5% | $80 |
| 2023 | $4 +0.7% | $80 |
Find assessor info on the county website
Neighborhood: 65441
Nearby schools
GreatSchools rating
- 5/10Bourbon Elementary SchoolGrades: PK-4Distance: 4 mi
- 7/10Bourbon Middle SchoolGrades: 5-8Distance: 4.1 mi
- 3/10Bourbon High SchoolGrades: 9-12Distance: 3.7 mi
Schools provided by the listing agent
- Elementary: Bourbon Elementary School
- Middle: Bourbon Middle School
- High: Bourbon High School
Source: MARIS. This data may not be complete. We recommend contacting the local school district to confirm school assignments for this home.
Get a cash offer in 3 minutes
Find out how much your home could sell for in as little as 3 minutes with a no-obligation cash offer.
Estimated market value$410,500
Get a cash offer in 3 minutes
Find out how much your home could sell for in as little as 3 minutes with a no-obligation cash offer.
Estimated market value
$410,500

