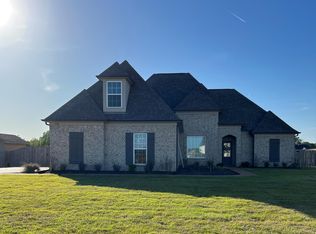Closed
Price Unknown
1570 Treestand Rd, Southaven, MS 38672
4beds
3,011sqft
Residential, Single Family Residence
Built in 2020
0.56 Acres Lot
$532,300 Zestimate®
$--/sqft
$3,724 Estimated rent
Home value
$532,300
$479,000 - $591,000
$3,724/mo
Zestimate® history
Loading...
Owner options
Explore your selling options
What's special
Welcome to this stunning, better-than-new home! Featuring a gorgeous entry that leads into a spacious foyer, complete with an elegant wood staircase. The expansive kitchen is a chef's dream, with a gas range below a stylish vented hood, a large walk-in pantry, and an open layout perfect for entertaining.
The primary bedroom is a great size and
The laundry room conveniently connects to the oversized primary closet.
Relax and unwind in the luxurious spa-inspired primary bathroom. Rain Head in shower, stacked stone to the ceiling, shower bench, and More...
Enjoy meals in the formal dining room while over looking the gorgeous living room, bathed in natural light. Step outside to the fenced backyard, where you'll find a beautiful pool, covered patio, TV hook up, built in Grill with granite counters—perfect for outdoor gatherings.
For added convenience, the third garage includes a half bath with direct access from the pool deck. With COUNTLESS upgrades throughout, this home is truly a showstopper! BOOK A SHOWING TODAY.
Zillow last checked: 8 hours ago
Listing updated: April 16, 2025 at 10:43am
Listed by:
Amy M McBride 601-316-3504,
Sky Lake Realty LLC
Bought with:
Mike Allgeier, S-53573
Turn Key Realty Group LLC
Source: MLS United,MLS#: 4104512
Facts & features
Interior
Bedrooms & bathrooms
- Bedrooms: 4
- Bathrooms: 4
- Full bathrooms: 2
- 1/2 bathrooms: 2
Primary bedroom
- Description: 17x15
- Level: Main
Primary bathroom
- Description: 11x14
- Level: Main
Bonus room
- Description: 16x12
- Level: Second
Dining room
- Description: 16x11
- Level: Main
Kitchen
- Description: 15x11
- Level: Main
Laundry
- Description: 10x7
- Level: Main
Living room
- Description: 21x18
- Level: Main
Heating
- Forced Air, Natural Gas
Cooling
- Central Air, Multi Units
Appliances
- Included: Built-In Gas Oven, Built-In Range, Cooktop, Microwave, Range Hood, Self Cleaning Oven, Stainless Steel Appliance(s), Tankless Water Heater
- Laundry: Laundry Room, Main Level
Features
- Bookcases, Breakfast Bar, Built-in Features, Ceiling Fan(s), Crown Molding, Double Vanity, Entrance Foyer, High Ceilings, High Speed Internet, Kitchen Island, Open Floorplan, Pantry, Recessed Lighting, Soaking Tub, Walk-In Closet(s), Wired for Data
- Flooring: Carpet, Ceramic Tile, Simulated Wood
- Doors: Double Entry
- Windows: Vinyl, Window Coverings
- Has fireplace: Yes
- Fireplace features: Living Room
Interior area
- Total structure area: 3,011
- Total interior livable area: 3,011 sqft
Property
Parking
- Total spaces: 3
- Parking features: Garage Door Opener, Garage Faces Side, Concrete
- Garage spaces: 3
Features
- Levels: Two
- Stories: 2
- Patio & porch: Front Porch, Rear Porch
- Exterior features: Lighting, Outdoor Kitchen, Private Yard, Rain Gutters
- Has private pool: Yes
- Pool features: Fenced, Filtered, Gunite, In Ground, Outdoor Pool, Salt Water
- Fencing: Back Yard,Privacy,Wood,Full,Fenced
Lot
- Size: 0.56 Acres
- Features: City Lot, Landscaped
Details
- Parcel number: 2074172100036500
Construction
Type & style
- Home type: SingleFamily
- Architectural style: Farmhouse
- Property subtype: Residential, Single Family Residence
Materials
- Brick Veneer
- Foundation: Slab
- Roof: Architectural Shingles
Condition
- New construction: No
- Year built: 2020
Utilities & green energy
- Sewer: Public Sewer
- Water: Public
- Utilities for property: Electricity Connected, Natural Gas Connected, Sewer Connected, Water Connected, Fiber to the House, Underground Utilities
Community & neighborhood
Security
- Security features: Carbon Monoxide Detector(s), Security System, Smoke Detector(s)
Community
- Community features: Sidewalks
Location
- Region: Southaven
- Subdivision: Lakes Of Nicholas
HOA & financial
HOA
- Has HOA: Yes
- HOA fee: $160 annually
- Services included: Maintenance Grounds
Price history
| Date | Event | Price |
|---|---|---|
| 4/15/2025 | Sold | -- |
Source: MLS United #4104512 Report a problem | ||
| 2/27/2025 | Pending sale | $519,900$173/sqft |
Source: MLS United #4104512 Report a problem | ||
| 2/21/2025 | Listed for sale | $519,900$173/sqft |
Source: MLS United #4104512 Report a problem | ||
Public tax history
| Year | Property taxes | Tax assessment |
|---|---|---|
| 2024 | $3,956 | $29,344 |
| 2023 | $3,956 +2.3% | $29,344 |
| 2022 | $3,866 | $29,344 |
Find assessor info on the county website
Neighborhood: 38672
Nearby schools
GreatSchools rating
- 7/10Desoto Central Primary SchoolGrades: K-2Distance: 1.7 mi
- 8/10Desoto Central Middle SchoolGrades: 6-8Distance: 1.9 mi
- 8/10Desoto Central High SchoolGrades: 9-12Distance: 2.1 mi
Schools provided by the listing agent
- Elementary: Desoto Central
- Middle: Desoto Central
- High: Desoto Central
Source: MLS United. This data may not be complete. We recommend contacting the local school district to confirm school assignments for this home.
Sell for more on Zillow
Get a Zillow Showcase℠ listing at no additional cost and you could sell for .
$532,300
2% more+$10,646
With Zillow Showcase(estimated)$542,946
