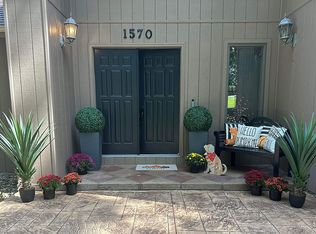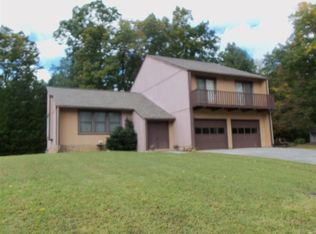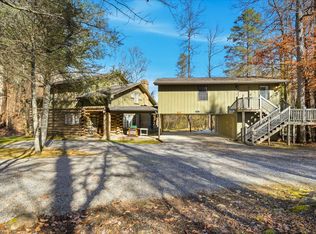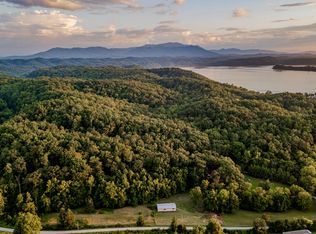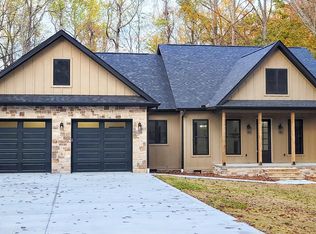Welcome to 1570 Timber Trail
This spacious executive family home is over 3000 square feet with 4 bedrooms and 3.5 bathrooms located on 2 lots at the corner of Timber Trail and Sherwood Drive with mature oak trees around the perimeter of the property. As you approach the main entrance you notice the stamped concrete and the tile porch letting you know the quality of the materials and workmanship that is evident throughout this residence. You enter into a large foyer to the left is a formal living and dining room and to the right is the focal point of the house is spacious gathering room featuring a large stone masonry fireplace, 2 story high ceiling, and a dual set of French doors leading to a 864 square foot composite wood deck. The kitchen does not disappoint with granite countertops, gas cooktop, stainless steel appliances, and soft close cabinetry. Have your morning coffee outside on another deck off the kitchen . The primary bedroom is your own private retreat with a large walk-in closet and the bathroom is complete with double vanities with granite countertops and a large walk-in tile shower on the main level. The second level is handicap accessible with a stairlift featuring 3 bedrooms, 1 large bathroom, a sitting area including a kitchenette, and a bonus room used as a child's playroom. Other features of this home include a bonus room on the main level, beautiful wood flooring, 2 car garage with large driveway for extra parking, and situated in a beautiful neighborhood.
This home is minutes from the local golf course, local businesses in Newport, the hospital, and Douglas Lake.
Please schedule an appointment with Mason Realty Co to see this professionally updated executive home.
For sale
$675,000
1570 Timber Trl, Newport, TN 37821
4beds
2,559sqft
Est.:
Single Family Residence, Residential
Built in 1986
1.06 Acres Lot
$648,000 Zestimate®
$264/sqft
$-- HOA
What's special
Large walk-in tile showerStone masonry fireplaceStainless steel appliancesMature oak treesLarge walk-in closetSoft close cabinetryBeautiful wood flooring
- 55 days |
- 325 |
- 18 |
Zillow last checked: 8 hours ago
Listing updated: October 17, 2025 at 10:12am
Listed by:
Daniel Burchette 865-322-2672,
Mason Realty Company 423-623-1235
Source: Lakeway Area AOR,MLS#: 709355
Tour with a local agent
Facts & features
Interior
Bedrooms & bathrooms
- Bedrooms: 4
- Bathrooms: 4
- Full bathrooms: 3
- 1/2 bathrooms: 1
- Main level bathrooms: 2
- Main level bedrooms: 1
Primary bedroom
- Level: Main
Bedroom 2
- Level: Second
Bedroom 4
- Level: Second
Primary bathroom
- Level: Main
Bathroom 1
- Level: Main
Bathroom 2
- Level: Main
Bathroom 3
- Level: Second
Bathroom 3
- Level: Second
Bonus room
- Level: Main
Bonus room
- Level: Main
Bonus room
- Level: Second
Dining room
- Level: Main
Family room
- Level: Main
Kitchen
- Level: Main
Living room
- Level: Main
Utility room
- Level: Main
Heating
- Central, Forced Air, Heat Pump
Cooling
- Ceiling Fan(s), Central Air, Dual, Heat Pump
Appliances
- Included: Dishwasher, Disposal, Gas Oven, Gas Water Heater, Microwave, Refrigerator
- Laundry: Lower Level, Sink, Washer Hookup
Features
- Cathedral Ceiling(s), Kitchen Island, Pantry, Walk-In Closet(s)
- Flooring: Ceramic Tile, Hardwood
- Has basement: No
- Number of fireplaces: 1
- Fireplace features: Gas Log, Great Room, Stone
Interior area
- Total interior livable area: 2,559 sqft
- Finished area above ground: 3,164
- Finished area below ground: 0
Property
Parking
- Total spaces: 2
- Parking features: Garage - Attached
- Attached garage spaces: 2
Accessibility
- Accessibility features: Accessible Bedroom, Accessible Entrance, Accessible Full Bath, Stair Lift
Features
- Levels: Two
- Stories: 2
- Patio & porch: Composite, Deck
- Exterior features: Balcony, Rain Gutters
Lot
- Size: 1.06 Acres
- Dimensions: 260 x 173 x 269 x 175
- Features: Back Yard, Corner Lot, Landscaped
Details
- Parcel number: 065G D 01400 000
Construction
Type & style
- Home type: SingleFamily
- Architectural style: Contemporary,Ranch
- Property subtype: Single Family Residence, Residential
Materials
- Brick, Wood Siding
- Foundation: Block, Permanent
- Roof: Asphalt,Shingle
Condition
- New construction: No
- Year built: 1986
Utilities & green energy
- Electric: 220 Volts in Laundry, Circuit Breakers
- Sewer: Septic Tank
- Water: Public
- Utilities for property: Cable Connected, Electricity Connected, Natural Gas Connected, Sewer Not Available, Cable Internet
Community & HOA
Community
- Subdivision: Country Clb Est
HOA
- Has HOA: No
Location
- Region: Newport
Financial & listing details
- Price per square foot: $264/sqft
- Tax assessed value: $18,700
- Annual tax amount: $2,171
- Date on market: 10/17/2025
- Electric utility on property: Yes
Estimated market value
$648,000
$616,000 - $680,000
$2,879/mo
Price history
Price history
| Date | Event | Price |
|---|---|---|
| 10/17/2025 | Listed for sale | $675,000$264/sqft |
Source: | ||
| 8/18/2025 | Listing removed | $675,000$264/sqft |
Source: | ||
| 7/2/2025 | Price change | $675,000-1.3%$264/sqft |
Source: | ||
| 6/15/2025 | Price change | $684,000-0.7%$267/sqft |
Source: | ||
| 2/17/2025 | Listed for sale | $689,000+6%$269/sqft |
Source: | ||
Public tax history
Public tax history
| Year | Property taxes | Tax assessment |
|---|---|---|
| 2024 | $120 | $4,675 |
| 2023 | $120 -0.2% | $4,675 |
| 2022 | $120 | $4,675 |
Find assessor info on the county website
BuyAbility℠ payment
Est. payment
$3,849/mo
Principal & interest
$3253
Property taxes
$360
Home insurance
$236
Climate risks
Neighborhood: 37821
Nearby schools
GreatSchools rating
- 3/10Northwest Elementary SchoolGrades: PK-8Distance: 4.1 mi
- NACocke Co Adult High SchoolGrades: 9-12Distance: 2.1 mi
- 5/10Cocke Co High SchoolGrades: 9-12Distance: 2.1 mi
Schools provided by the listing agent
- Elementary: Northwest K-8
- High: Cocke
Source: Lakeway Area AOR. This data may not be complete. We recommend contacting the local school district to confirm school assignments for this home.
- Loading
- Loading
