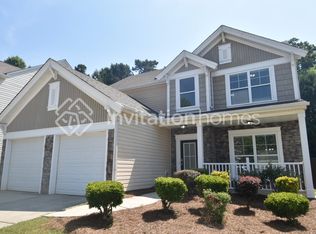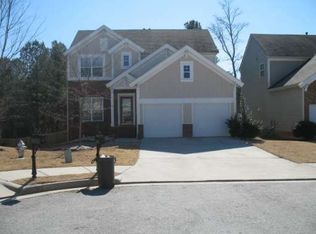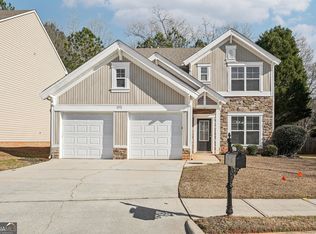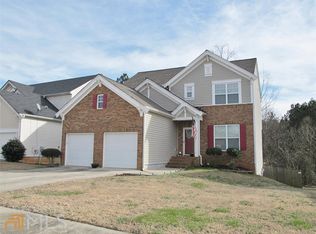BUYER'S LOAN FELL THROUGH! Offer Needed ASAP! Spacious Family Home waits your Tender Loving Touch. Modern Kitchen opens to family room with centered fireplace. Separate Formal Living and Dining Rm, great for entertaining. Upstairs features Master bedroom with large walk in closet, Master bathroom with separate shower and garden tub. Three additional bedrooms. Large Finished Basement with full bath, additional rooms and space for entertaining. Home sits in Culdesac, perfect for growing family. Lot's of home for the Price. TLC (Paint and Carpet) needed. Home Sold AS-IS. Pool Table, and Kids Play Equipment remain with Full Price Offer. Third Party Approval required. Closing attorney Sparks, King, Watts and Reddick
This property is off market, which means it's not currently listed for sale or rent on Zillow. This may be different from what's available on other websites or public sources.



