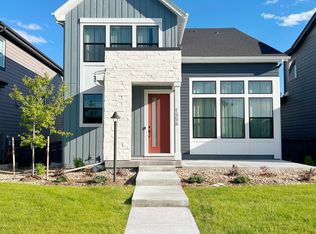Sold for $725,000 on 07/02/24
$725,000
1570 Stablecross Drive, Castle Pines, CO 80108
4beds
2,796sqft
Single Family Residence
Built in 2022
3,659 Square Feet Lot
$708,800 Zestimate®
$259/sqft
$4,222 Estimated rent
Home value
$708,800
$673,000 - $751,000
$4,222/mo
Zestimate® history
Loading...
Owner options
Explore your selling options
What's special
Stylish finishes adorn this newly built home nestled within The Canyons. A front patio welcomes residents into a spacious and open floorplan flooded w/ natural light. Showcasing a floor-to-ceiling brick fireplace and vaulted ceilings, the living area offers plenty of space for entertaining guests. Hardwood flooring flows seamlessly into the kitchen featuring stainless steel appliances, sleek countertops and a bold tiled backsplash. Retreat to the primary suite where sunlight radiates throughout the vast space, complete w/ a luxurious en-suite bath and a large walk-in closet. Two additional upper-level bedrooms provide space for guests or a home office. Downstairs, a finished basement hosts a rec room, bedroom, bath and a laundry room. Enjoy relaxing outdoors in a private, fenced-in backyard w/ a quaint covered patio. Ideally situated near downtown Castle Rock, this location offers easy access to restaurants, shops, nature trails and community amenities, ensuring ease and enjoyment.
Zillow last checked: 8 hours ago
Listing updated: October 01, 2024 at 11:06am
Listed by:
Alex Rice 720-518-8437 alex@milehimodern.com,
Milehimodern
Bought with:
Giles Team
Coldwell Banker Realty 24
Source: REcolorado,MLS#: 5407256
Facts & features
Interior
Bedrooms & bathrooms
- Bedrooms: 4
- Bathrooms: 4
- Full bathrooms: 1
- 3/4 bathrooms: 2
- 1/2 bathrooms: 1
- Main level bathrooms: 1
Primary bedroom
- Level: Upper
Bedroom
- Level: Upper
Bedroom
- Level: Upper
Bedroom
- Level: Basement
Primary bathroom
- Level: Upper
Bathroom
- Level: Main
Bathroom
- Level: Upper
Bathroom
- Level: Basement
Dining room
- Level: Main
Family room
- Level: Basement
Kitchen
- Level: Main
Laundry
- Level: Basement
Living room
- Level: Main
Mud room
- Level: Main
Heating
- Forced Air
Cooling
- Central Air
Appliances
- Included: Dishwasher, Microwave, Oven, Range, Range Hood, Refrigerator
- Laundry: In Unit
Features
- Built-in Features, Ceiling Fan(s), Eat-in Kitchen, High Ceilings, Kitchen Island, Open Floorplan, Pantry, Primary Suite, Vaulted Ceiling(s), Walk-In Closet(s)
- Flooring: Carpet, Tile, Wood
- Windows: Window Coverings
- Basement: Finished,Partial
- Number of fireplaces: 1
- Fireplace features: Living Room
Interior area
- Total structure area: 2,796
- Total interior livable area: 2,796 sqft
- Finished area above ground: 1,959
- Finished area below ground: 837
Property
Parking
- Total spaces: 2
- Parking features: Garage - Attached
- Attached garage spaces: 2
Features
- Levels: Two
- Stories: 2
- Patio & porch: Covered, Front Porch, Patio
- Exterior features: Lighting, Private Yard, Rain Gutters
- Fencing: Full
Lot
- Size: 3,659 sqft
- Features: Landscaped
Details
- Parcel number: R0605435
- Special conditions: Standard
Construction
Type & style
- Home type: SingleFamily
- Property subtype: Single Family Residence
Materials
- Stone, Wood Siding
- Roof: Composition
Condition
- Year built: 2022
Utilities & green energy
- Sewer: Public Sewer
- Water: Public
- Utilities for property: Electricity Connected, Internet Access (Wired), Natural Gas Connected, Phone Available
Community & neighborhood
Location
- Region: Castle Pines
- Subdivision: The Canyons
HOA & financial
HOA
- Has HOA: Yes
- HOA fee: $139 monthly
- Amenities included: Trail(s)
- Association name: The Canyons Owners Association
- Association phone: 303-265-7946
- Second HOA fee: $170 monthly
- Second association name: Stable View HOA
- Second association phone: 303-265-7946
- Third HOA fee: $30 monthly
- Third association name: Canyons Metropolitan District No 7
- Third association phone: 303-265-7946
Other
Other facts
- Listing terms: Cash,Conventional,Other
- Ownership: Individual
- Road surface type: Paved
Price history
| Date | Event | Price |
|---|---|---|
| 7/2/2024 | Sold | $725,000$259/sqft |
Source: | ||
| 6/3/2024 | Pending sale | $725,000$259/sqft |
Source: | ||
| 5/30/2024 | Listed for sale | $725,000-6.8%$259/sqft |
Source: | ||
| 8/15/2022 | Sold | $778,008$278/sqft |
Source: Public Record | ||
Public tax history
| Year | Property taxes | Tax assessment |
|---|---|---|
| 2024 | $7,413 +83.6% | $46,960 -0.9% |
| 2023 | $4,038 +3% | $47,410 +92.3% |
| 2022 | $3,920 | $24,650 +4.6% |
Find assessor info on the county website
Neighborhood: 80108
Nearby schools
GreatSchools rating
- 8/10Timber Trail Elementary SchoolGrades: PK-5Distance: 2.6 mi
- 8/10Rocky Heights Middle SchoolGrades: 6-8Distance: 5.5 mi
- 9/10Rock Canyon High SchoolGrades: 9-12Distance: 5.7 mi
Schools provided by the listing agent
- Elementary: Timber Trail
- Middle: Rocky Heights
- High: Rock Canyon
- District: Douglas RE-1
Source: REcolorado. This data may not be complete. We recommend contacting the local school district to confirm school assignments for this home.
Get a cash offer in 3 minutes
Find out how much your home could sell for in as little as 3 minutes with a no-obligation cash offer.
Estimated market value
$708,800
Get a cash offer in 3 minutes
Find out how much your home could sell for in as little as 3 minutes with a no-obligation cash offer.
Estimated market value
$708,800
