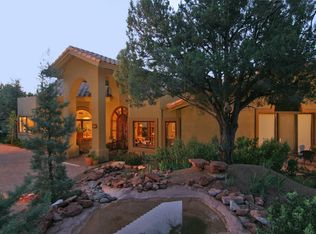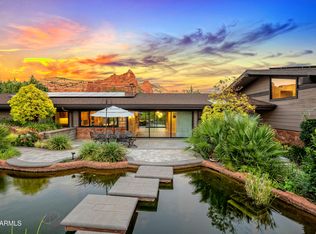Major Renovations 2020! Flawless modern Mediterranean home in sensational view location - centrally located in a quiet exclusive area near National Forest. Large open floorplan with 360 degree Red Rock views through walls of glass allow sunup to sundown views of Sedona's most known formations. Beautiful roofline and careful angles show artistry in architecture. Open gourmet kitchen features custom built cabinetry, granite, marble, quartzite countertops, stainless Bertazonni appliances. Current configuration includes an artist decorated fireplace and countless quaility touches throughout. Oversized entertaining patio, all overlooking manicured acreage and forever views of Coffeepot Rock to the Mogollon Rim. Separate casita offers sepration for guest/nanny quarters.
This property is off market, which means it's not currently listed for sale or rent on Zillow. This may be different from what's available on other websites or public sources.

