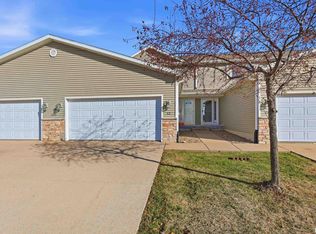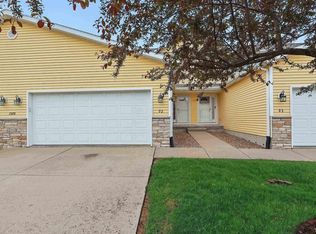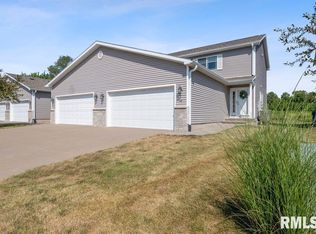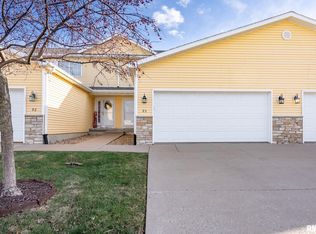Prime Davenport location - this LIKE NEW - 3 bedroom, 3 1/2 bath home features an OPEN FLOOR PLAN, nice sized kitchen with ample cabinets, BREAKFAST BAR and informal dining all great for entertaining! There is a MAIN LEVELHALF BATH, and small desk area adjacent to the informal dining room. The sliders from the dining area open to a wonderful DECK and lower CUSTOM BRICK PATIO, perfect for a summer BBQ! The master suite boasts a cathedral ceiling, WALK-IN CLOSET, and MASTER BATH. The upper 3 bedrooms, stairway, and hallway have all been freshly PAINTED & CARPETED- NOV. 2020. The basement has an egress window, FULL BATH & FAMILY ROOM - all very spacious and cozy. The refrigerator and washer are approx 1 yr old. Attached 2 car garage. Great location in the highly desirable Oaklawn Estates/Prairie Heights! Close to shopping, Davenport Library, and Prairie Heights Park. This home is super clean and ready for a new owner!
This property is off market, which means it's not currently listed for sale or rent on Zillow. This may be different from what's available on other websites or public sources.





