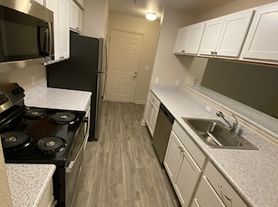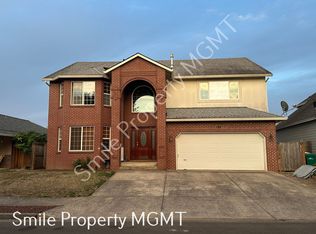This spacious East Gresham ranch is for rent! Located in peaceful cul-de-sac, this 5 bedroom, 3 bathroom + flex space is perfect for large gatherings or even possible dual living. Freshly painted, updated flooring with lots of bright, open living spaces. A spacious kitchen provides ample room for meal preparation and entertaining guests at the eat-at-bar. Outside has an expansive covered patio for outdoor dining, a huge garden featuring blueberry and raspberry bushes. Includes a covered RV or boat parking, a toolshed and a basketball hoop on the back patio. Garage features impressively high ceilings, providing plenty of room for storage or hobbies. Also has storage cellar for wine, food storage or anything extra. Close to neighborhood parks, offering additional recreational opportunities, including access to the neighborhood community pool. Highly sought after Gresham/Barlow School district with bus services to Kelly Creek Elementary, Gordon Russell Middle School and Barlow High School.
Renter pays all utilities (Gas/Electric/Water/Garbage/Sewage/TV/Internet). 2 pets total allowed. No Smoking allowed. Application Fee $40 per adult over 18.
House for rent
Accepts Zillow applications
$3,200/mo
1570 SE Paloma Ct, Gresham, OR 97080
5beds
2,522sqft
Price may not include required fees and charges.
Single family residence
Available now
Cats, dogs OK
Air conditioner, central air
In unit laundry
Attached garage parking
Forced air
What's special
- 40 days |
- -- |
- -- |
Travel times
Facts & features
Interior
Bedrooms & bathrooms
- Bedrooms: 5
- Bathrooms: 3
- Full bathrooms: 3
Heating
- Forced Air
Cooling
- Air Conditioner, Central Air
Appliances
- Included: Dishwasher, Dryer, Freezer, Microwave, Oven, Refrigerator, Stove, Washer
- Laundry: In Unit
Features
- Flooring: Carpet, Hardwood, Tile
Interior area
- Total interior livable area: 2,522 sqft
Property
Parking
- Parking features: Attached, Off Street
- Has attached garage: Yes
- Details: Contact manager
Features
- Exterior features: Basketball Court, Bicycle storage, Community Parks, Electricity not included in rent, Fenced Backyard, Flex Room, Garbage not included in rent, Garden, Gas not included in rent, Heating system: Forced Air, Internet not included in rent, No Utilities included in rent, Quiet Cul-de-sac, RV/Boat Covered Parking, Sewage not included in rent, Sprinkler System, Storage Shed, Water not included in rent
- Has private pool: Yes
Details
- Parcel number: R221308
Construction
Type & style
- Home type: SingleFamily
- Property subtype: Single Family Residence
Community & HOA
HOA
- Amenities included: Basketball Court, Pool
Location
- Region: Gresham
Financial & listing details
- Lease term: 6 Month
Price history
| Date | Event | Price |
|---|---|---|
| 8/29/2025 | Listed for rent | $3,200$1/sqft |
Source: Zillow Rentals | ||

