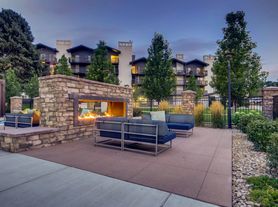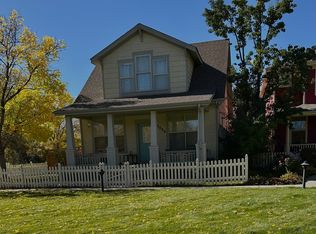Beautifully Renovated Home with Private Observatory Perfect for Families
Welcome to your next home! This recently renovated gem offers the perfect blend of modern comfort and family-friendly living in the highly sought-after Slavens School District.
The home features 3 spacious upstairs bedrooms, including a primary suite with a private ensuite bathroom. The fully finished basement adds even more living space, complete with a fourth bedroom, ensuite bathroom, and a walk-in closet ideal for guests, a home office, or a teenager's retreat. Also in the basement is a tool room, laundry room, and a tremendous number of storage cabinets.
A rare and exciting feature of this home is its fully functioning private space observatory, equipped with a 14-inch Celestron mirror telescope a dream come true for astronomy enthusiasts or curious young minds.
Additional highlights include a 2-car garage, and a prime location near multiple parks and the Cook Park Recreation Center, offering endless opportunities for outdoor fun and community engagement.
This home is a fantastic fit for a young family with multiple children, offering space, comfort, and access to top-rated schools and amenities plus a unique opportunity to explore the stars from your own backyard.
Option to rent partially furnished!
Renter is responsible for paying Denver Water, Solid Waste, Sewer, and Xcel Utilities as well as internet. First month's rent and security deposit(s) due at signing. No smoking or pets allowed. Early termination of lease will result in early termination fees. Owner will need two weeks notice to move out.
House for rent
Accepts Zillow applications
$4,250/mo
1570 S Glencoe St, Denver, CO 80222
4beds
2,860sqft
Price may not include required fees and charges.
Single family residence
Available now
No pets
Central air
In unit laundry
Attached garage parking
Forced air
What's special
Tool roomModern comfortFully finished basementWalk-in closetStorage cabinetsLaundry roomRecently renovated gem
- 27 days |
- -- |
- -- |
Travel times
Facts & features
Interior
Bedrooms & bathrooms
- Bedrooms: 4
- Bathrooms: 3
- Full bathrooms: 3
Rooms
- Room types: Sun Room
Heating
- Forced Air
Cooling
- Central Air
Appliances
- Included: Dishwasher, Dryer, Freezer, Microwave, Oven, Refrigerator, Washer
- Laundry: In Unit
Features
- Walk In Closet
- Flooring: Hardwood
- Furnished: Yes
Interior area
- Total interior livable area: 2,860 sqft
Property
Parking
- Parking features: Attached, Garage
- Has attached garage: Yes
- Details: Contact manager
Features
- Exterior features: Heating system: Forced Air, Internet not included in rent, Observatory, Sewage not included in rent, Walk In Closet, Water not included in rent
Details
- Parcel number: 0619400028000
Construction
Type & style
- Home type: SingleFamily
- Property subtype: Single Family Residence
Community & HOA
Location
- Region: Denver
Financial & listing details
- Lease term: 1 Year
Price history
| Date | Event | Price |
|---|---|---|
| 10/19/2025 | Listed for rent | $4,250+1.2%$1/sqft |
Source: Zillow Rentals | ||
| 9/3/2025 | Listing removed | $4,200$1/sqft |
Source: Zillow Rentals | ||
| 8/7/2025 | Listed for rent | $4,200$1/sqft |
Source: Zillow Rentals | ||
| 10/20/2022 | Sold | $810,000$283/sqft |
Source: Public Record | ||

