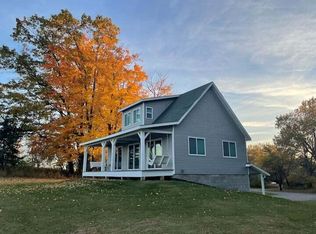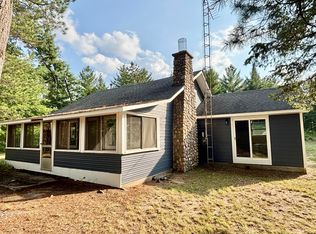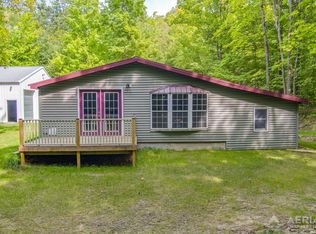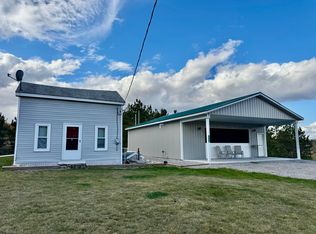STEP INTO THE GREAT OUTDOORS! This rare opportunity offers a true slice of Pure Michigan's natural beauty. This fully updated, MANUFACTURED home features 2 spacious bedrooms, 1 full bathroom, hardwood-style flooring throughout, and reclaimed-style barnwood accent walls that deliver a warm, rustic atmosphere. Situated on 55 private acres of woods open land, the property is a nature lover's dream rich with wildlife, established trails, and two serene ponds. A 30x40 pole barn with electricity and concrete floors provides exceptional utility for equipment, storage, or hobby use. Outdoor enthusiasts will value the four custom wooden hunting blinds and the direct adjacency to acres of state land. You're also within walking distance of the renowned Au Sable River and nearby state trails perfect for fishing, boating, riding, and year-round recreation. Enjoy summer fun in the sun or winter playtime in your very own wonderland this property delivers the Michigan outdoor lifestyle at its finest.
Active
$274,900
1570 Ryno Rd, Luzerne, MI 48636
2beds
1,000sqft
Est.:
Single Family Residence
Built in 1991
55.3 Acres Lot
$265,300 Zestimate®
$275/sqft
$-- HOA
What's special
Warm rustic atmosphereEstablished trailsTwo serene pondsFully updated manufactured homeReclaimed-style barnwood accent wallsHardwood-style flooring throughout
- 39 days |
- 1,206 |
- 91 |
Zillow last checked: 8 hours ago
Listing updated: December 15, 2025 at 01:55pm
Listed by:
Jeffrey Brikho 248-237-4742,
Brikho Properties 248-835-2303
Source: MichRIC,MLS#: 25061507
Tour with a local agent
Facts & features
Interior
Bedrooms & bathrooms
- Bedrooms: 2
- Bathrooms: 1
- Full bathrooms: 1
- Main level bedrooms: 2
Primary bedroom
- Description: Luxury Vinyl Title
- Level: Main
- Area: 100
- Dimensions: 10.00 x 10.00
Bedroom 2
- Description: Luxury Vinyl Title
- Level: Main
- Area: 100
- Dimensions: 10.00 x 10.00
Primary bathroom
- Description: Luxury Vinyl Title
- Level: Main
- Area: 70
- Dimensions: 7.00 x 10.00
Kitchen
- Description: Luxury Vinyl Title
- Level: Main
- Area: 90
- Dimensions: 9.00 x 10.00
Living room
- Description: Luxury Vinyl Title
- Level: Main
- Area: 168
- Dimensions: 14.00 x 12.00
Heating
- Forced Air
Cooling
- Window Unit(s)
Appliances
- Included: Disposal, Microwave, Range, Refrigerator
- Laundry: Other
Features
- Flooring: Ceramic Tile, Laminate, Vinyl
- Basement: Crawl Space,Slab
- Has fireplace: No
- Fireplace features: Living Room
Interior area
- Total structure area: 1,000
- Total interior livable area: 1,000 sqft
Property
Parking
- Parking features: Detached, Converted Garage
- Has garage: Yes
Features
- Stories: 1
- On waterfront: Yes
- Waterfront features: Channel, Lake, Pond, River, Stream/Creek
- Body of water: 2 Ponds
Lot
- Size: 55.3 Acres
- Dimensions: 920 x 2644 x 920 x 2645
- Features: Level, Recreational, Wooded, Adj to Public Land
Details
- Additional structures: Pole Barn
- Parcel number: 00131600100
Construction
Type & style
- Home type: SingleFamily
- Architectural style: Ranch
- Property subtype: Single Family Residence
Materials
- Aluminum Siding, Structured Insulated Panels, Vinyl Siding
- Roof: Asphalt,Shingle
Condition
- New Construction
- New construction: Yes
- Year built: 1991
Utilities & green energy
- Sewer: Septic Tank
- Water: Well
- Utilities for property: Electricity Available
Community & HOA
Community
- Security: Closed Circuit Camera(s)
Location
- Region: Luzerne
Financial & listing details
- Price per square foot: $275/sqft
- Tax assessed value: $64,519
- Annual tax amount: $2,628
- Date on market: 12/10/2025
- Listing terms: Cash,Conventional
- Electric utility on property: Yes
- Road surface type: Paved
Estimated market value
$265,300
$252,000 - $279,000
$1,227/mo
Price history
Price history
| Date | Event | Price |
|---|---|---|
| 12/10/2025 | Listed for sale | $274,900-15.4%$275/sqft |
Source: | ||
| 8/2/2025 | Listing removed | $324,900$325/sqft |
Source: | ||
| 1/17/2025 | Listed for sale | $324,900-7.1%$325/sqft |
Source: | ||
| 10/13/2024 | Listing removed | $349,900$350/sqft |
Source: | ||
| 4/13/2024 | Price change | $349,900+94.4%$350/sqft |
Source: | ||
Public tax history
Public tax history
| Year | Property taxes | Tax assessment |
|---|---|---|
| 2025 | $2,628 +5.4% | $72,000 +8.4% |
| 2024 | $2,493 +13.9% | $66,400 +11.4% |
| 2023 | $2,189 +3.5% | $59,600 +15.3% |
Find assessor info on the county website
BuyAbility℠ payment
Est. payment
$1,646/mo
Principal & interest
$1335
Property taxes
$215
Home insurance
$96
Climate risks
Neighborhood: 48636
Nearby schools
GreatSchools rating
- 4/10Mio-AuSable Elementary SchoolGrades: PK-5Distance: 2.5 mi
- 6/10Mio-Ausable High SchoolGrades: 6-12Distance: 2.5 mi
- Loading
- Loading





