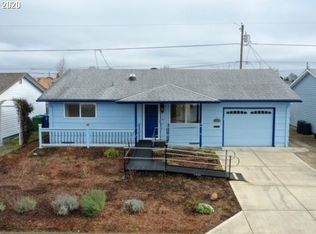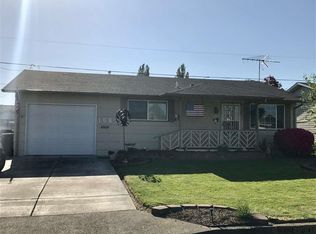Sold
$335,000
1570 Princeton Rd, Woodburn, OR 97071
2beds
1,058sqft
Residential, Single Family Residence
Built in 1963
4,356 Square Feet Lot
$337,700 Zestimate®
$317/sqft
$1,915 Estimated rent
Home value
$337,700
$307,000 - $368,000
$1,915/mo
Zestimate® history
Loading...
Owner options
Explore your selling options
What's special
This charming 2-bedroom, 2-bathroom home offers comfortable living in a desirable 55+ community, this home features a two-car tandem garage. Inside, the home boasts a spacious and open layout, with the living room and dining areas bathed in natural light. The kitchen offers ample counter space, modern appliances, and cabinetry. The two full bathrooms are well-appointed for comfort and convenience. Enjoy the tranquil views from the backyard Sunroom, perfect for relaxing after a round of golf. The well-maintained yard enhances the overall appeal, while the proximity to community amenities, shopping, and dining ensures convenience.
Zillow last checked: 8 hours ago
Listing updated: April 09, 2025 at 03:45am
Listed by:
Timothy Walsh 360-391-9093,
Pellego, LLC
Bought with:
Miriam Estrada
Keller Williams Realty Mid-Willamette
Source: RMLS (OR),MLS#: 24601487
Facts & features
Interior
Bedrooms & bathrooms
- Bedrooms: 2
- Bathrooms: 2
- Full bathrooms: 2
- Main level bathrooms: 2
Primary bedroom
- Features: Sliding Doors, Closet, Wallto Wall Carpet
- Level: Main
- Area: 140
- Dimensions: 14 x 10
Bedroom 2
- Features: Wallto Wall Carpet
- Level: Main
- Area: 120
- Dimensions: 12 x 10
Primary bathroom
- Features: Rollin Shower
- Level: Main
Dining room
- Features: Living Room Dining Room Combo, Laminate Flooring
- Level: Main
- Area: 64
- Dimensions: 8 x 8
Kitchen
- Features: Builtin Range, Microwave, Free Standing Refrigerator, Laminate Flooring
- Level: Main
- Area: 77
- Width: 7
Living room
- Features: Living Room Dining Room Combo, Laminate Flooring
- Level: Main
- Area: 252
- Dimensions: 14 x 18
Heating
- Forced Air
Cooling
- Central Air
Appliances
- Included: Dishwasher, Disposal, Free-Standing Range, Free-Standing Refrigerator, Washer/Dryer, Built-In Range, Microwave, Gas Water Heater
- Laundry: Laundry Room
Features
- Rollin Shower, Living Room Dining Room Combo, Closet
- Flooring: Vinyl, Wall to Wall Carpet, Laminate
- Doors: Sliding Doors
- Windows: Aluminum Frames, Double Pane Windows, Vinyl Frames
- Basement: Crawl Space
Interior area
- Total structure area: 1,058
- Total interior livable area: 1,058 sqft
Property
Parking
- Total spaces: 2
- Parking features: Driveway, On Street, Garage Door Opener, Attached
- Attached garage spaces: 2
- Has uncovered spaces: Yes
Accessibility
- Accessibility features: Garage On Main, Ground Level, One Level, Parking, Utility Room On Main, Walkin Shower, Accessibility
Features
- Levels: One
- Stories: 1
- Patio & porch: Covered Patio
- Exterior features: Yard
Lot
- Size: 4,356 sqft
- Features: Level, SqFt 3000 to 4999
Details
- Parcel number: 109584
Construction
Type & style
- Home type: SingleFamily
- Architectural style: Ranch
- Property subtype: Residential, Single Family Residence
Materials
- Vinyl Siding
- Foundation: Concrete Perimeter
- Roof: Composition
Condition
- Resale
- New construction: No
- Year built: 1963
Utilities & green energy
- Gas: Gas
- Sewer: Public Sewer
- Water: Public
- Utilities for property: Cable Connected
Community & neighborhood
Senior living
- Senior community: Yes
Location
- Region: Woodburn
Other
Other facts
- Listing terms: Conventional,FHA,USDA Loan
- Road surface type: Paved
Price history
| Date | Event | Price |
|---|---|---|
| 12/17/2024 | Sold | $335,000$317/sqft |
Source: | ||
| 11/18/2024 | Pending sale | $335,000$317/sqft |
Source: | ||
| 11/11/2024 | Listed for sale | $335,000+15.5%$317/sqft |
Source: | ||
| 8/26/2024 | Listing removed | $290,000$274/sqft |
Source: | ||
| 3/3/2022 | Listing removed | -- |
Source: | ||
Public tax history
| Year | Property taxes | Tax assessment |
|---|---|---|
| 2025 | $2,702 +2.1% | $141,000 +3% |
| 2024 | $2,647 +0.6% | $136,900 +6.1% |
| 2023 | $2,630 +2.4% | $129,050 |
Find assessor info on the county website
Neighborhood: 97071
Nearby schools
GreatSchools rating
- 1/10Lincoln Elementary SchoolGrades: K-5Distance: 0.6 mi
- 1/10French Prairie Middle SchoolGrades: 6-8Distance: 0.7 mi
- NAWoodburn Arts And Communications AcademyGrades: 9-12Distance: 1.2 mi
Schools provided by the listing agent
- Elementary: Liberty
- Middle: French Prairie
- High: Woodburn
Source: RMLS (OR). This data may not be complete. We recommend contacting the local school district to confirm school assignments for this home.
Get a cash offer in 3 minutes
Find out how much your home could sell for in as little as 3 minutes with a no-obligation cash offer.
Estimated market value$337,700
Get a cash offer in 3 minutes
Find out how much your home could sell for in as little as 3 minutes with a no-obligation cash offer.
Estimated market value
$337,700

