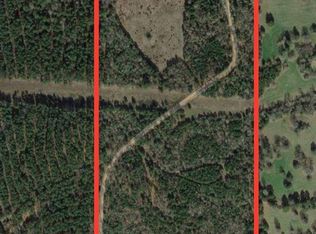"AT LAST RANCH" IS CALLING! Country setting like no other, this homestead was built by current owners upon retirement...."at last they had their ranch!" Step back in time and enjoy this quaint house and additional guest cottage on 150.876 acres. It has SO MUCH character and charm....would be perfect for a hunting camp or corperate retreat. The main house offers 3 bedrooms, two baths with nice large open kitchen, double ovens and at least two dining areas. The custom rock fireplace was built from rocks found on the property. It is quite a conversation piece, both interior and exterior! Heat up the BBQ Pit and grill for that gang conveniently located between the main house and guest cottage, again, designed around boulders from the land. For your guest, there is another CHARMING cottage with gorgeous large wood plank floors, bath and upstairs bunkroom w/vaulted ceilings....perfect for the large group or the kids very own space! Wet your hook in the large pond while others are riding the land and scouting for game. Seller will CONISDER dividing the property into 2 or 3 tracts with acceptable offer. Located just 7 miles from Rusk and about 7 miles from Jacksonville.....perfect location for the family to enjoy your AT LAST RANCH. CALL US AND #GETMOVING #RANCHLIVING #HOMELAND
This property is off market, which means it's not currently listed for sale or rent on Zillow. This may be different from what's available on other websites or public sources.

