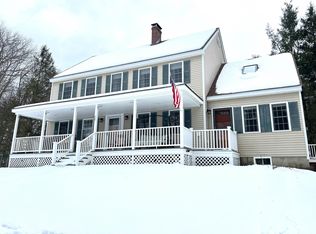Love the outdoor life? Long to see wildlife wandering thru the trees just yards away from your home? Come see this Log Home with a functional open concept floor plan, 1st floor bedroom and full bath. Also enjoy the loft upstairs and another bedroom and 1/2 bath. The standing seam metal roof is deluxe and maintenance free on the enormous detached 2+ stall garage. This space could act as a shop space with car lift or many other uses with an extra sheet rocked room and a 2nd floor for projects, storage or potentially more living space. Enjoy the large welcoming front deck, perfect for early morning coffee. You're Just miles away from Bow Lake with great fishing & boating, easy access to VAST snowmobile trails, on site ATV & hiking trails, wildlife galore with great hunting and so much more. Come take a look and get in right when the weather starts to get warmer.
This property is off market, which means it's not currently listed for sale or rent on Zillow. This may be different from what's available on other websites or public sources.
