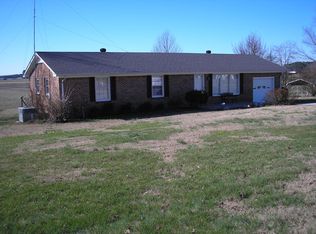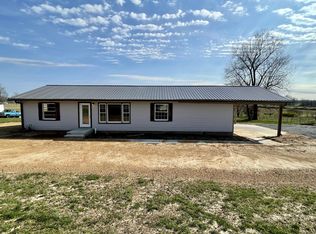Located in the desirable New Prospect area, this immaculately maintained home sets on 5 acres and has 3 BR, 2 BA all on the main floor, including sunroom & beautiful kitchen w/ specialty lighting inside the top cabinets. The house has 4" crown molding & large molding around the flooring. The 2 car garage is on the main floor level. The full basement is partially finished and has an exterior entrance/ramp. The estimated square footage is 1,670 on the main level & 1,670 in the basement. The property also has a 24' x 24' building w/ concrete flooring and 2 car garage doors. Further, the property also has a 40' x 40' building w/ a workshop and horse stalls. The building is heated and cooled w/ 220 wiring for a welder. The property has another 12' x 12' storage building w/ concrete floor. The home has 6" exterior walls. All windows are double panned w/ screens. The 2x4 horse wire fence w/ one stand of barb wire at the top was recently installed around the back & sides of property.
This property is off market, which means it's not currently listed for sale or rent on Zillow. This may be different from what's available on other websites or public sources.


