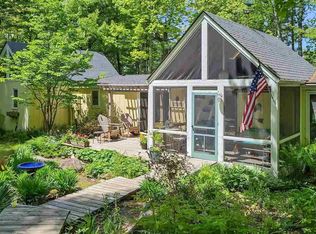Sold for $675,000
$675,000
1570 N Shore Rd, La Pointe, WI 54850
3beds
2,706sqft
Single Family Residence
Built in 2000
10.36 Acres Lot
$687,500 Zestimate®
$249/sqft
$2,377 Estimated rent
Home value
$687,500
$564,000 - $811,000
$2,377/mo
Zestimate® history
Loading...
Owner options
Explore your selling options
What's special
Nestled on over 10 private acres and boasting an impressive 600ft of pristine Lake Superior shoreline, this property offers serenity, amazing views and craftsmanship. Wake up to the sound of the waves and witness the beautiful Northern lights from the comfort of your own home. As you step inside, you will be welcomed by an abundance of natural light streaming through large windows and skylights. The sun room on the main floor is a favorite spot to soak up the sun year around. The home features 3 spacious bedrooms, each one complete with its own en-suite and independent heat, ensuring personal space and convenience for all occupants. The kitchen offers stainless steel appliances, two sinks for culinary ease, custom built cabinets, and tiled floors. Step out of the kitchen to the porch and enjoy dinner with a view. Two unique towers, accessible by ladders, offer 360-degree spectacular views. The large deck with a boardwalk and stairs to the shoreline compliment the property. The garage and gardener's shed provide ample space for hobbies and storage. For the boat lovers - there is a dock permit already in place. Don't wait to see this gem, schedule your showing today!
Zillow last checked: 8 hours ago
Listing updated: September 08, 2025 at 04:21pm
Listed by:
Elena S Tritchkova-Lamoreaux 715-209-4445,
eXp Realty, LLC- WI
Bought with:
Sally North, WI 57953-90
eXp Realty, LLC- WI
Source: Lake Superior Area Realtors,MLS#: 6112734
Facts & features
Interior
Bedrooms & bathrooms
- Bedrooms: 3
- Bathrooms: 3
- 3/4 bathrooms: 3
- Main level bedrooms: 1
Primary bedroom
- Description: Skylights; spacious private quarters; owner built wood wardrobe and storage; large windows throughout for amazing lake views; tower room with office.
- Level: Second
- Area: 152 Square Feet
- Dimensions: 8 x 19
Bedroom
- Description: Natural light and lake views through the large windows; wood floors; spacious.
- Level: Main
- Area: 140 Square Feet
- Dimensions: 10 x 14
Bedroom
- Description: Lake views; large windows; wood floors; spacious; access to tower room.
- Level: Second
- Area: 140 Square Feet
- Dimensions: 10 x 14
Kitchen
- Description: Custom built cabinets by original owner; tiled floor; stainless steel appliances; two separate sinks.
- Level: Main
- Area: 112 Square Feet
- Dimensions: 8 x 14
Living room
- Description: Spacious; natural light throughout; lake views; wood floors.
- Level: Main
- Area: 228 Square Feet
- Dimensions: 12 x 19
Other
- Description: Tower Room 1 - 360-degree panoramic views; office space with built-in desk.
- Level: Upper
Other
- Description: Tower Room 2 - 360-degree panoramic views.
- Level: Upper
Sun room
- Description: Solarium entry room. Abundance of natural light; lake views.
- Level: Main
- Area: 228 Square Feet
- Dimensions: 12 x 19
Heating
- Baseboard, Boiler, In Floor Heat, Propane, Electric
Cooling
- None
Appliances
- Included: Cooktop, Dishwasher, Dryer, Freezer, Microwave, Refrigerator, Wall Oven, Washer
- Laundry: Main Level, Dryer Hook-Ups, Washer Hookup
Features
- Natural Woodwork, Foyer-Entrance
- Flooring: Hardwood Floors, Tiled Floors
- Doors: Patio Door
- Windows: Skylight(s), Energy Windows
- Basement: Partial
- Has fireplace: No
Interior area
- Total interior livable area: 2,706 sqft
- Finished area above ground: 2,706
- Finished area below ground: 0
Property
Parking
- Total spaces: 2
- Parking features: Off Street, Gravel, Detached, Attic, Electrical Service
- Garage spaces: 2
- Has uncovered spaces: Yes
Features
- Patio & porch: Deck, Patio
- Has view: Yes
- View description: Lake Superior
- Has water view: Yes
- Water view: Lake Superior
- Waterfront features: Lake Superior, Waterfront Access(Private), Shoreline Characteristics(Rocky, Shore-Accessible, Elevation-High)
- Body of water: Lake Superior
- Frontage length: 600
Lot
- Size: 10.36 Acres
- Dimensions: 950' x 600'
- Features: Accessible Shoreline, Ravine, Many Trees
- Residential vegetation: Heavily Wooded
Details
- Additional structures: Storage Shed
- Parcel number: 014000990500 & 014000990700
- Zoning description: Residential
- Other equipment: Fuel Tank-Owned
Construction
Type & style
- Home type: SingleFamily
- Architectural style: Other
- Property subtype: Single Family Residence
Materials
- Wood, Frame/Wood
- Roof: Shake
Condition
- Previously Owned
- Year built: 2000
Utilities & green energy
- Electric: Xcel Energy
- Sewer: Holding Tank
- Water: Private, Drilled
- Utilities for property: Fiber Optic, Satellite
Community & neighborhood
Location
- Region: La Pointe
Price history
| Date | Event | Price |
|---|---|---|
| 4/28/2025 | Sold | $675,000-10%$249/sqft |
Source: | ||
| 4/16/2025 | Pending sale | $750,000$277/sqft |
Source: | ||
| 3/25/2025 | Price change | $750,000-6.1%$277/sqft |
Source: | ||
| 12/13/2024 | Price change | $799,000-3.2%$295/sqft |
Source: | ||
| 3/19/2024 | Listed for sale | $825,000+15.4%$305/sqft |
Source: | ||
Public tax history
| Year | Property taxes | Tax assessment |
|---|---|---|
| 2024 | $12,093 -21.9% | $587,400 +6.7% |
| 2023 | $15,489 +9.4% | $550,600 |
| 2022 | $14,160 +0.4% | $550,600 |
Find assessor info on the county website
Neighborhood: 54850
Nearby schools
GreatSchools rating
- NALa Pointe Elementary SchoolGrades: PK-6Distance: 3.8 mi
- 5/10Bayfield Middle SchoolGrades: 6-8Distance: 4.5 mi
- 5/10Bayfield High SchoolGrades: 9-12Distance: 4.5 mi

Get pre-qualified for a loan
At Zillow Home Loans, we can pre-qualify you in as little as 5 minutes with no impact to your credit score.An equal housing lender. NMLS #10287.
