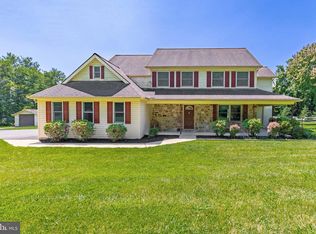Motivated Seller! This Brick Custom Built Home Has Been Significantly Reduced From Its Original Price Of $1,799,000. ~Feel~ The Elegance Entering The Foyer W/Turned Staircase & Georgian Balcony. The Gourmet Kitchen Has Granite Counters, Walk-In Pantry, & Handy Work Island. The Light-Filled B~Fast Rm W/Gorgeous View Of The Expansive Grounds Is Perfect For Casual Meals. Great Rm Has Inviting Floor-To-Ceiling Brick Fp Flanked By French Doors That Opens To A Huge Deck. The Master Br Suite Boasts A Tray Ceiling, Lush Private Bath W/Inviting Spa/Tub, Splashy Shower, & Separate Toilet/Bidet Closet. The Entertainment Room Is Great For Home Theatre, Game Room, Or, W/Few Changes, Could Double As In-Law Suite--A Layout That Offers Flexibility & Functionality. The Finished Basement Adds About 2,000 Sq. Ft. Of Living Space W/Fp, & A Double French Door That Opens To The Brick-Paved Patio--Ideal For Summer Shade & Entertaining. Other Features Are Too Numerous To List Here. Don~T Buy Another Home W/Out Seeing This One!
This property is off market, which means it's not currently listed for sale or rent on Zillow. This may be different from what's available on other websites or public sources.
