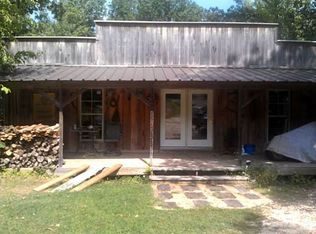Sold for $240,000
$240,000
1570 McCullough Rd, Huntingdon, TN 38344
2beds
1,392sqft
Residential
Built in 1978
50 Acres Lot
$241,400 Zestimate®
$172/sqft
$1,071 Estimated rent
Home value
$241,400
Estimated sales range
Not available
$1,071/mo
Zestimate® history
Loading...
Owner options
Explore your selling options
What's special
Country living at its finest! Looking for peaceful and quiet? 50 acres of deer hunting, turkey, bobcat, and other wildlife. Birds enjoy the frontyard! Fenced in area in backyard for your pets! Chicken pen! Owner previous had goats! 2 Big garages with workshop space! Beautiful Hardwood floors! Large dining for the family and Large family room! Storm shelter. Beautiful flowers! One of a kind with lots of extras. Lots of road frontage. Call today and lets make it Yours! call Listing agent for special terms.
Zillow last checked: 8 hours ago
Listing updated: September 25, 2025 at 08:00am
Listed by:
Kathie Abbott 731-431-8658,
Abbott Realty
Bought with:
Non-TVAR Agent
Non-TVAR Agency
Source: Tennessee Valley MLS ,MLS#: 133782
Facts & features
Interior
Bedrooms & bathrooms
- Bedrooms: 2
- Bathrooms: 2
- Full bathrooms: 1
- 1/2 bathrooms: 1
- Main level bathrooms: 2
- Main level bedrooms: 2
Primary bedroom
- Level: Main
- Area: 163.8
- Dimensions: 14 x 11.7
Bedroom 2
- Level: Main
- Area: 117
- Dimensions: 11.7 x 10
Dining room
- Level: Main
- Area: 254.88
- Dimensions: 21.6 x 11.8
Kitchen
- Level: Main
- Area: 161.46
- Dimensions: 13.8 x 11.7
Living room
- Level: Main
- Area: 347.8
- Dimensions: 23.5 x 14.8
Basement
- Area: 0
Heating
- Central/Electric
Cooling
- Central Air
Appliances
- Included: Refrigerator, Dishwasher, Microwave, Range/Oven-Electric, Washer, Dryer
- Laundry: Washer/Dryer Hookup, Main Level
Features
- Ceiling Fan(s)
- Flooring: Wood, Vinyl
- Doors: Insulated
- Windows: Vinyl Clad, Window Treatments
- Basement: Crawl Space
- Attic: Access Only
Interior area
- Total structure area: 1,392
- Total interior livable area: 1,392 sqft
Property
Parking
- Total spaces: 2
- Parking features: Double Detached Garage, Garage, Concrete, Asphalt
- Garage spaces: 2
- Has uncovered spaces: Yes
Features
- Levels: One
- Patio & porch: Rear Porch, Side Porch, Covered Porch
- Exterior features: Garden, Horses Permitted, Storage
- Fencing: Chain Link,Wire
- Waterfront features: Other-See Remarks, Pond
Lot
- Size: 50 Acres
- Dimensions: 49.15
- Features: County, Acreage, Wooded
Details
- Additional structures: Barn/Stables, Storage
- Parcel number: 022.03 and 022.02
- Other equipment: Satellite Dish
- Horses can be raised: Yes
Construction
Type & style
- Home type: SingleFamily
- Architectural style: Farm
- Property subtype: Residential
Materials
- Vinyl Siding
- Roof: Metal
Condition
- Year built: 1978
Utilities & green energy
- Sewer: Septic Tank
- Water: Well
Community & neighborhood
Location
- Region: Huntingdon
- Subdivision: None
Other
Other facts
- Road surface type: Paved, Chip And Seal
Price history
| Date | Event | Price |
|---|---|---|
| 9/24/2025 | Sold | $240,000-28.3%$172/sqft |
Source: | ||
| 7/24/2025 | Pending sale | $334,900$241/sqft |
Source: | ||
| 7/11/2025 | Listed for sale | $334,900$241/sqft |
Source: | ||
| 6/3/2025 | Pending sale | $334,900$241/sqft |
Source: | ||
| 3/22/2025 | Price change | $334,900-1.5%$241/sqft |
Source: | ||
Public tax history
| Year | Property taxes | Tax assessment |
|---|---|---|
| 2025 | $661 +25.7% | $40,375 +102.1% |
| 2024 | $526 | $19,975 |
| 2023 | $526 | $19,975 |
Find assessor info on the county website
Neighborhood: 38344
Nearby schools
GreatSchools rating
- NAWest Carroll Primary SchoolGrades: PK-2Distance: 3 mi
- 5/10West Carroll Junior/Senior High SchoolGrades: 7-12Distance: 6.3 mi
- 6/10West Carroll Elementary SchoolGrades: 3-6Distance: 5.7 mi
Schools provided by the listing agent
- Elementary: W. Carroll
- Middle: W. Carroll
- High: West Carroll
Source: Tennessee Valley MLS . This data may not be complete. We recommend contacting the local school district to confirm school assignments for this home.
Get pre-qualified for a loan
At Zillow Home Loans, we can pre-qualify you in as little as 5 minutes with no impact to your credit score.An equal housing lender. NMLS #10287.
