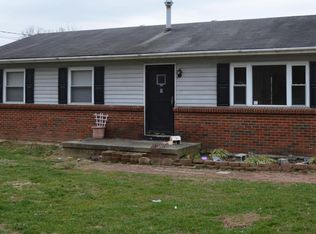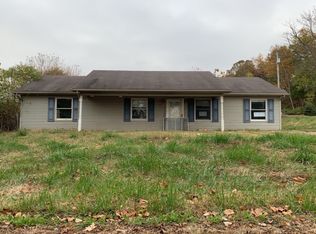Sold for $280,000 on 11/15/24
$280,000
1570 Martin Rd, Carrollton, KY 41008
5beds
2,058sqft
Single Family Residence
Built in 2001
10,018.8 Square Feet Lot
$287,500 Zestimate®
$136/sqft
$1,923 Estimated rent
Home value
$287,500
Estimated sales range
Not available
$1,923/mo
Zestimate® history
Loading...
Owner options
Explore your selling options
What's special
This beautifully updated 5-bedroom, 3-bath home is ideally located in Carroll County, just minutes from the interstate, local parks, and vibrant downtown Carrollton. Featuring a host of recent upgrades, including fresh paint throughout, new energy-efficient windows, a modern HVAC system, new flooring, and remodeled kitchen, this home is move-in ready and designed for comfort. Don't forget the large detached garage!
The standout feature is a newly added second primary bedroom with an en-suite bathroom, offering flexibility for multi-generational living or a luxurious guest suite.
Enjoy the perfect blend of convenience and functionality with proximity to outdoor recreation, shops, and dining. Don't miss this rare opportunity to own a home with modern amenities in a prime location
Zillow last checked: 8 hours ago
Listing updated: January 28, 2025 at 05:00am
Listed by:
Cody C Hembree 502-693-5137,
Realty ONE Group River Valley
Bought with:
Vicky D Westrick, 205399
Weichert Realtors-ABG
Source: GLARMLS,MLS#: 1671313
Facts & features
Interior
Bedrooms & bathrooms
- Bedrooms: 5
- Bathrooms: 3
- Full bathrooms: 3
Primary bedroom
- Description: Basement Primary
- Level: Basement
- Area: 179.8
- Dimensions: 12.40 x 14.50
Primary bedroom
- Description: First Floor Primary
- Level: First
- Area: 153.6
- Dimensions: 12.80 x 12.00
Bedroom
- Level: First
- Area: 116.64
- Dimensions: 10.80 x 10.80
Bedroom
- Level: Basement
- Area: 124.2
- Dimensions: 10.80 x 11.50
Bedroom
- Level: First
- Area: 130.68
- Dimensions: 12.10 x 10.80
Primary bathroom
- Description: First Floor Primary
- Level: First
- Area: 43
- Dimensions: 8.60 x 5.00
Primary bathroom
- Description: Basement Primary
- Level: Basement
- Area: 99.2
- Dimensions: 12.40 x 8.00
Full bathroom
- Level: First
- Area: 47.3
- Dimensions: 8.60 x 5.50
Dining area
- Level: First
- Area: 61.04
- Dimensions: 5.60 x 10.90
Family room
- Level: Basement
- Area: 227.5
- Dimensions: 17.50 x 13.00
Kitchen
- Level: First
- Area: 131.89
- Dimensions: 12.10 x 10.90
Living room
- Level: First
- Area: 208.12
- Dimensions: 17.20 x 12.10
Other
- Description: Bar Area
- Level: Basement
- Area: 46.5
- Dimensions: 5.00 x 9.30
Heating
- Electric
Cooling
- Central Air
Features
- Basement: Finished,Walkout Finished
- Has fireplace: No
Interior area
- Total structure area: 1,104
- Total interior livable area: 2,058 sqft
- Finished area above ground: 1,104
- Finished area below ground: 954
Property
Parking
- Total spaces: 2
- Parking features: Detached, Entry Front, Driveway
- Garage spaces: 2
- Has uncovered spaces: Yes
Features
- Stories: 1
- Patio & porch: Deck, Patio, Porch
- Fencing: Partial,Chain Link
Lot
- Size: 10,018 sqft
Details
- Additional structures: Outbuilding
- Parcel number: 2312A0223
Construction
Type & style
- Home type: SingleFamily
- Property subtype: Single Family Residence
Materials
- Vinyl Siding
- Roof: Metal
Condition
- Year built: 2001
Utilities & green energy
- Sewer: Public Sewer
- Water: Public
- Utilities for property: Electricity Connected
Community & neighborhood
Location
- Region: Carrollton
- Subdivision: None
HOA & financial
HOA
- Has HOA: No
Price history
| Date | Event | Price |
|---|---|---|
| 11/15/2024 | Sold | $280,000-2.7%$136/sqft |
Source: | ||
| 10/14/2024 | Pending sale | $287,900$140/sqft |
Source: | ||
| 9/25/2024 | Listed for sale | $287,900+113.3%$140/sqft |
Source: | ||
| 4/16/2007 | Sold | $135,000$66/sqft |
Source: Public Record Report a problem | ||
Public tax history
| Year | Property taxes | Tax assessment |
|---|---|---|
| 2022 | $822 +0.6% | $75,000 |
| 2021 | $817 +0.7% | $75,000 |
| 2020 | $811 +0.8% | $75,000 |
Find assessor info on the county website
Neighborhood: 41008
Nearby schools
GreatSchools rating
- 5/10Cartmell Elementary SchoolGrades: 2-4Distance: 1.9 mi
- 3/10Carroll County Middle SchoolGrades: 5-8Distance: 3 mi
- 4/10Carroll County High SchoolGrades: 9-12Distance: 1.8 mi

Get pre-qualified for a loan
At Zillow Home Loans, we can pre-qualify you in as little as 5 minutes with no impact to your credit score.An equal housing lender. NMLS #10287.

