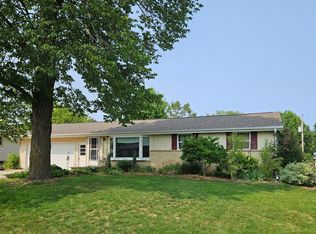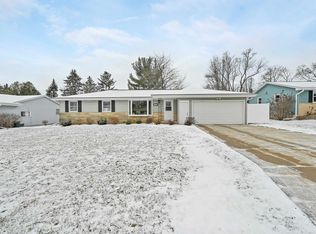Sold
$307,000
1570 Lindale Ln, Ashwaubenon, WI 54313
3beds
1,620sqft
Single Family Residence
Built in 1967
9,583.2 Square Feet Lot
$315,800 Zestimate®
$190/sqft
$1,784 Estimated rent
Home value
$315,800
$272,000 - $369,000
$1,784/mo
Zestimate® history
Loading...
Owner options
Explore your selling options
What's special
Nestled in the highly sought-after Ashwaubenon area, this charming ranch-style home is just moments from Smith Park and Sherwood Forest. Step inside to a spacious, sun-filled living room, welcoming you and your guests. The large kitchen boasts ample storage, breakfast bar & opens to the dining area which exits to the patio overlooking the beautiful, fenced backyard-ideal for outdoor gatherings. The main level features 3 well-appointed bedrooms and a full bathroom with a tiled tub surround and generous vanity space. The lower-level rec room offers endless possibilities for entertainment, a home gym, playroom or addl living space. Additional features include a 2-car attached garage, front closet leading to attic for more storage AND a New Roof. Per Seller, offers to be reviewed 4/4/25 at 8p.
Zillow last checked: 8 hours ago
Listing updated: May 03, 2025 at 03:29am
Listed by:
Jody J Boelter 920-205-6879,
Homestead Realty, Inc.
Bought with:
Jamie Mursau
NextHome Select Realty
Source: RANW,MLS#: 50305751
Facts & features
Interior
Bedrooms & bathrooms
- Bedrooms: 3
- Bathrooms: 1
- Full bathrooms: 1
Bedroom 1
- Level: Main
- Dimensions: 12x12
Bedroom 2
- Level: Main
- Dimensions: 11x11
Bedroom 3
- Level: Main
- Dimensions: 10x9
Kitchen
- Level: Main
- Dimensions: 22x11
Living room
- Level: Main
- Dimensions: 17x12
Other
- Description: Rec Room
- Level: Lower
- Dimensions: 12x30
Heating
- Forced Air
Cooling
- Forced Air, Central Air
Appliances
- Included: Dishwasher, Microwave, Range, Refrigerator
Features
- Basement: Full,Partial Fin. Contiguous
- Has fireplace: No
- Fireplace features: None
Interior area
- Total interior livable area: 1,620 sqft
- Finished area above ground: 1,080
- Finished area below ground: 540
Property
Parking
- Total spaces: 2
- Parking features: Attached
- Attached garage spaces: 2
Features
- Patio & porch: Patio
- Fencing: Fenced
Lot
- Size: 9,583 sqft
Details
- Parcel number: VA464K30
- Zoning: Residential
- Special conditions: Arms Length
Construction
Type & style
- Home type: SingleFamily
- Architectural style: Ranch
- Property subtype: Single Family Residence
Materials
- Vinyl Siding
- Foundation: Poured Concrete
Condition
- New construction: No
- Year built: 1967
Utilities & green energy
- Sewer: Public Sewer
- Water: Public
Community & neighborhood
Location
- Region: Ashwaubenon
Price history
| Date | Event | Price |
|---|---|---|
| 5/2/2025 | Sold | $307,000+4.1%$190/sqft |
Source: RANW #50305751 | ||
| 4/22/2025 | Pending sale | $295,000$182/sqft |
Source: | ||
| 4/5/2025 | Contingent | $295,000$182/sqft |
Source: | ||
| 4/2/2025 | Listed for sale | $295,000+37.2%$182/sqft |
Source: RANW #50305751 | ||
| 11/28/2022 | Sold | $215,000+87%$133/sqft |
Source: RANW #50268926 | ||
Public tax history
| Year | Property taxes | Tax assessment |
|---|---|---|
| 2024 | $3,295 +6.5% | $204,900 |
| 2023 | $3,093 +16.3% | $204,900 +36.3% |
| 2022 | $2,661 -3.3% | $150,300 |
Find assessor info on the county website
Neighborhood: 54313
Nearby schools
GreatSchools rating
- 9/10Pioneer Elementary SchoolGrades: K-5Distance: 0.8 mi
- 4/10Parkview Middle SchoolGrades: 6-8Distance: 1.5 mi
- 6/10Ashwaubenon High SchoolGrades: 9-12Distance: 1.2 mi

Get pre-qualified for a loan
At Zillow Home Loans, we can pre-qualify you in as little as 5 minutes with no impact to your credit score.An equal housing lender. NMLS #10287.

