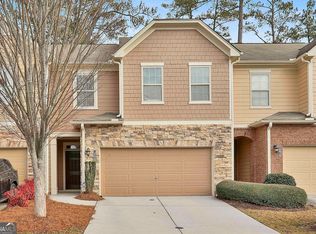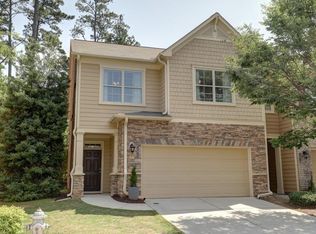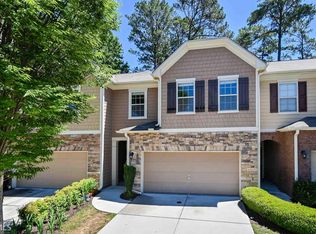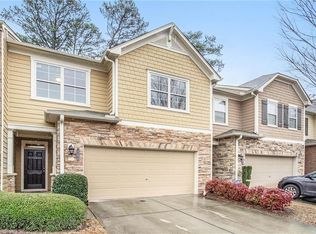Closed
$482,000
1570 Lenox Overlook Rd, Atlanta, GA 30329
3beds
2,046sqft
Townhouse
Built in 2011
3,484.8 Square Feet Lot
$473,800 Zestimate®
$236/sqft
$2,826 Estimated rent
Home value
$473,800
$436,000 - $512,000
$2,826/mo
Zestimate® history
Loading...
Owner options
Explore your selling options
What's special
Immaculate 3-Bed, 2.5-Bath End Unit in Sought-After Brookhaven! This stunning home offers a bright, open-concept layout, perfect for everyday living and entertaining. Enjoy new paint throughout, gleaming hardwood floors, and a spacious fireside family room. The gourmet kitchen features stainless steel appliances, granite counters, and crisp white cabinetry. Step outside to the upgraded Trex back deck, ideal for grilling or relaxing. The oversized primary suite boasts tray ceilings, two walk-in closets, and a spa-like bath. Additional highlights include a 2-car garage and the hard-to-find private backyardCoa true gem in this area. Located in a gated community with a fenced dog park and pool, this home offers unbeatable convenience to Dresden Village, Peachtree Creek Greenway, multiple parks, dining, shopping, and I-85. Plus, enjoy the benefit of low HOAs! Move-in ready and packed with upgradesCodonCOt miss this Brookhaven beauty!
Zillow last checked: 8 hours ago
Listing updated: June 27, 2025 at 11:36am
Listed by:
Matt Garner 7703718235,
Compass,
Bradley Poole 678-618-0398,
Compass
Bought with:
Alice Lee, 423976
Keller Williams Realty First Atlanta
Source: GAMLS,MLS#: 10485308
Facts & features
Interior
Bedrooms & bathrooms
- Bedrooms: 3
- Bathrooms: 3
- Full bathrooms: 2
- 1/2 bathrooms: 1
Kitchen
- Features: Breakfast Bar, Pantry
Heating
- Central
Cooling
- Central Air
Appliances
- Included: Dishwasher, Disposal, Microwave, Refrigerator
- Laundry: Upper Level
Features
- Double Vanity, Split Bedroom Plan, Walk-In Closet(s)
- Flooring: Hardwood
- Windows: Double Pane Windows
- Basement: None
- Number of fireplaces: 1
- Fireplace features: Family Room
- Common walls with other units/homes: 1 Common Wall
Interior area
- Total structure area: 2,046
- Total interior livable area: 2,046 sqft
- Finished area above ground: 2,046
- Finished area below ground: 0
Property
Parking
- Total spaces: 2
- Parking features: Garage
- Has garage: Yes
Features
- Levels: Two
- Stories: 2
- Patio & porch: Deck
- Body of water: None
Lot
- Size: 3,484 sqft
- Features: Other
Details
- Parcel number: 18 202 03 134
Construction
Type & style
- Home type: Townhouse
- Architectural style: Brick Front
- Property subtype: Townhouse
- Attached to another structure: Yes
Materials
- Brick
- Foundation: Slab
- Roof: Other
Condition
- Resale
- New construction: No
- Year built: 2011
Utilities & green energy
- Sewer: Public Sewer
- Water: Public
- Utilities for property: Cable Available, Electricity Available, High Speed Internet
Green energy
- Water conservation: Low-Flow Fixtures
Community & neighborhood
Security
- Security features: Smoke Detector(s)
Community
- Community features: Gated, Pool
Location
- Region: Atlanta
- Subdivision: Lenox Overlook
HOA & financial
HOA
- Has HOA: Yes
- HOA fee: $3,540 annually
- Services included: Maintenance Grounds, Swimming
Other
Other facts
- Listing agreement: Exclusive Agency
Price history
| Date | Event | Price |
|---|---|---|
| 6/27/2025 | Sold | $482,000-0.6%$236/sqft |
Source: | ||
| 6/1/2025 | Pending sale | $485,000$237/sqft |
Source: | ||
| 5/14/2025 | Price change | $485,000-2.8%$237/sqft |
Source: | ||
| 4/24/2025 | Price change | $499,000-2.2%$244/sqft |
Source: | ||
| 3/27/2025 | Listed for sale | $510,000+34.2%$249/sqft |
Source: | ||
Public tax history
| Year | Property taxes | Tax assessment |
|---|---|---|
| 2025 | -- | $174,200 -1.5% |
| 2024 | $5,040 +16% | $176,800 +2.6% |
| 2023 | $4,344 +2% | $172,240 +20.7% |
Find assessor info on the county website
Neighborhood: 30329
Nearby schools
GreatSchools rating
- 4/10John Robert Lewis Elementary SchoolGrades: PK-5Distance: 1.3 mi
- 4/10Sequoyah Middle SchoolGrades: 6-8Distance: 4.4 mi
- 3/10Cross Keys High SchoolGrades: 9-12Distance: 0.8 mi
Schools provided by the listing agent
- Elementary: Montclair
- Middle: Sequoyah
- High: Cross Keys
Source: GAMLS. This data may not be complete. We recommend contacting the local school district to confirm school assignments for this home.
Get a cash offer in 3 minutes
Find out how much your home could sell for in as little as 3 minutes with a no-obligation cash offer.
Estimated market value
$473,800



