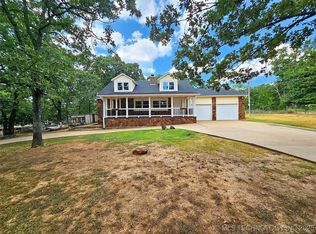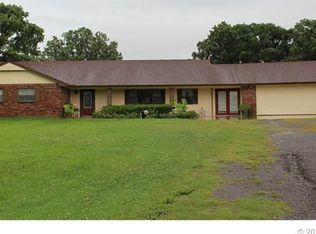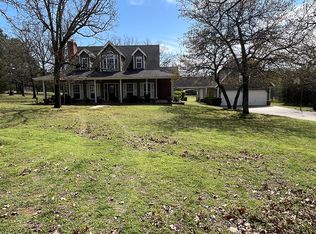Sold for $550,000 on 04/29/25
$550,000
1570 Kreider Rd, Fort Gibson, OK 74434
3beds
3,431sqft
Single Family Residence
Built in 2005
4.37 Acres Lot
$552,400 Zestimate®
$160/sqft
$2,332 Estimated rent
Home value
$552,400
Estimated sales range
Not available
$2,332/mo
Zestimate® history
Loading...
Owner options
Explore your selling options
What's special
Stunning 3 Bed 2.5 Bath home on 4.37 peaceful acres surrounded by mature trees. A true masterpiece! No detail was overlooked. From the impressive craftsmanship, thoughtful updates & superior construction, this property is hard to match. Recent updates include new roof (October 2021), three zone heat & air heat pumps (two new in 2018 & 2019), garbage disposal (2023), refrigerator (August 2022), dishwasher (March 2021), epoxy garage floor (April 2021), and hot water heater (May 2021). Built with 2x6 framing, concrete footers with steel reinforcement & heavy attic & wall insulation for enhanced energy efficiency. Hardie siding has a 50 year transferable warranty. Gourmet kitchen has granite counters, eat-in dining space, formal dining area, large pantry & propane cooktop (wired for electric as well). It also boasts a wood-burning fireplace with a propane gas starter & a vented hood that vents outside. Enjoy a 13-jet Jetta Jacuzzi tub, walk-in tiled shower, bidet & luxurious finishes in the elegant primary suite. Additional features include beautiful prism glass windows, crown molding, window blanket bench seats in spare bedrooms, large laundry room with sink, climate-controlled mechanical room with an 86 gallon pressurized tank, walk-out attic storage, rural water system with a massive concrete water tank, osmosis water filtration system, recently serviced aerobic septic system (April 2024) & so much more! Bonus areas offer several versatile spaces perfect for a home office, playroom, media room or additional living areas. Gorgeous views from the front porch & patio areas are perfect for relaxing or entertaining. This home is a true must-see, offering unparalleled attention to detail, style & comfort. The peaceful surroundings,combined with the quality of construction & premium finishes,make this property a rare find.Don't miss the chance to experience this dream home in person! There is a possibility to assume the loan with a 2.625% interest rate for qualified buyers.
Zillow last checked: 8 hours ago
Listing updated: April 29, 2025 at 02:09pm
Listed by:
Tamera Holmes 479-871-0696,
Sanderson & Associates RE
Bought with:
Patsy Clinkenbeard, 157115
C21/First Choice Realty
Source: MLS Technology, Inc.,MLS#: 2504630 Originating MLS: MLS Technology
Originating MLS: MLS Technology
Facts & features
Interior
Bedrooms & bathrooms
- Bedrooms: 3
- Bathrooms: 3
- Full bathrooms: 2
- 1/2 bathrooms: 1
Primary bedroom
- Description: Master Bedroom,Private Bath,Walk-in Closet
- Level: First
Bedroom
- Description: Bedroom,
- Level: Second
Bedroom
- Description: Bedroom,
- Level: Second
Primary bathroom
- Description: Master Bath,Bathtub,Full Bath,Separate Shower
- Level: First
Bathroom
- Description: Hall Bath,Half Bath
- Level: First
Bonus room
- Description: Additional Room,
- Level: Second
Dining room
- Description: Dining Room,Formal
- Level: First
Game room
- Description: Game/Rec Room,Home Theater
- Level: Second
Kitchen
- Description: Kitchen,Eat-In,Pantry
- Level: First
Living room
- Description: Living Room,
- Level: First
Recreation
- Description: Hobby Room,Additional Room
- Level: First
Utility room
- Description: Utility Room,Inside,Sink
- Level: First
Heating
- Propane, Multiple Heating Units
Cooling
- Central Air, 3+ Units
Appliances
- Included: Cooktop, Dishwasher, Disposal, Gas Water Heater, Microwave, Oven, Range, Refrigerator, Plumbed For Ice Maker
- Laundry: Washer Hookup, Electric Dryer Hookup
Features
- Attic, Granite Counters, High Ceilings, Ceiling Fan(s), Electric Oven Connection, Gas Range Connection
- Flooring: Carpet, Tile, Wood
- Windows: Vinyl
- Number of fireplaces: 1
- Fireplace features: Blower Fan, Gas Starter, Wood Burning
Interior area
- Total structure area: 3,431
- Total interior livable area: 3,431 sqft
Property
Parking
- Total spaces: 2
- Parking features: Attached, Garage, Asphalt
- Attached garage spaces: 2
Accessibility
- Accessibility features: Accessible Doors, Accessible Hallway(s)
Features
- Levels: Two
- Stories: 2
- Patio & porch: Covered, Patio, Porch
- Exterior features: Rain Gutters
- Pool features: None
- Fencing: None
Lot
- Size: 4.37 Acres
- Features: Mature Trees, Wooded
Details
- Additional structures: None
- Parcel number: 510032880
Construction
Type & style
- Home type: SingleFamily
- Architectural style: Craftsman
- Property subtype: Single Family Residence
Materials
- HardiPlank Type, Concrete
- Foundation: Slab
- Roof: Asphalt,Fiberglass
Condition
- Year built: 2005
Utilities & green energy
- Sewer: Septic Tank
- Water: Rural, Well
- Utilities for property: Electricity Available, Water Available
Green energy
- Energy efficient items: Insulation
Community & neighborhood
Security
- Security features: No Safety Shelter, Smoke Detector(s)
Community
- Community features: Gutter(s), Sidewalks
Location
- Region: Fort Gibson
- Subdivision: Muskogee Co Unplatted
Other
Other facts
- Listing terms: Conventional,FHA,VA Loan
Price history
| Date | Event | Price |
|---|---|---|
| 4/29/2025 | Sold | $550,000-10.6%$160/sqft |
Source: | ||
| 3/28/2025 | Pending sale | $615,000$179/sqft |
Source: | ||
| 2/5/2025 | Listed for sale | $615,000+173.3%$179/sqft |
Source: | ||
| 7/5/2005 | Sold | $225,000$66/sqft |
Source: Public Record Report a problem | ||
Public tax history
| Year | Property taxes | Tax assessment |
|---|---|---|
| 2024 | -- | $25,217 |
| 2023 | -- | $25,217 +3% |
| 2022 | -- | $24,482 +6.1% |
Find assessor info on the county website
Neighborhood: 74434
Nearby schools
GreatSchools rating
- 6/10Fort Gibson Intermediate Elementary SchoolGrades: 3-5Distance: 2.7 mi
- 7/10Fort Gibson Middle SchoolGrades: 6-8Distance: 2.7 mi
- 9/10Fort Gibson High SchoolGrades: 9-12Distance: 2.7 mi
Schools provided by the listing agent
- Elementary: Fort Gibson
- Middle: Fort Gibson
- High: Fort Gibson
- District: Fort Gibson - Sch Dist (K3)
Source: MLS Technology, Inc.. This data may not be complete. We recommend contacting the local school district to confirm school assignments for this home.

Get pre-qualified for a loan
At Zillow Home Loans, we can pre-qualify you in as little as 5 minutes with no impact to your credit score.An equal housing lender. NMLS #10287.


