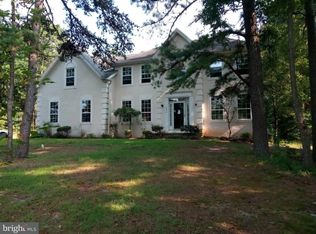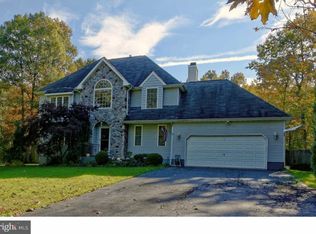Sold for $99,900
$99,900
1570 Jarvis Rd, Erial, NJ 08081
5beds
3,860sqft
Single Family Residence
Built in 2002
1.19 Acres Lot
$807,100 Zestimate®
$26/sqft
$4,112 Estimated rent
Home value
$807,100
$743,000 - $872,000
$4,112/mo
Zestimate® history
Loading...
Owner options
Explore your selling options
What's special
Welcome to 1570 Jarvis Road. As you pull into the driveway, you will be covered by a canopy of shade provided by the mature trees. Walking up to the covered porch and you will be sure to notice the well manicured landscape that gives this property the curb appeal you have been looking for. Open the front door and step inside the main level to find 9' ceilings, a neutral paint palette, and beautiful hardwood floors. This main level offers a formal living room as well as formal dining room, a spacious open eat in kitchen with 36" Viking Range, and stainless appliance suite, as well as a powder room and large laundry area just off the kitchen. The two story family room is showered with natural light from the large picture window above. The primary suite is located on the main level and includes vaulted ceilings, his and her walk-in closets, as well an an ensuite bathroom, complete with soaking tub, stand up shower and large vanity. Upstairs the loft area over looks the family room and is a great flexible space to enjoy how you see fit. The first of the bedrooms is a princess suite, complete with a full bath, walk in closet, and bonus room off the closet. The second bedroom has a large walk-in closet, as private access to the hall bath for this level. Third bedroom is spacious and has 2 closets, as well as a ceiling fan and overhead lighting. A Bonus room down the hall is great for crafts or a private office if you desire. And talk about seasonal storage, this house has an entire room for off of your storage needs. As if that was not enough, the basement if finished, with a built in bar, pool area with fireplace, TV area, as well as dry storage and a large crawlspace with concrete floor. Oh, did we mention the full in-law suite located on the main level with it's own outside access? It has it's own full eat in kitchen with full size appliances, a living room, bedroom, and full bathroom, as well as it's own heat and air sourced by a mini split system. And finally the yard includes a large storage shed, screened room, natural gas grill, and goes well beyond the fenced in area with endless possibilities as you sit on 1.19 acres. Some of the recently replaced items in this home include the roof, two zone HVAC, and gas water heater.
Zillow last checked: 8 hours ago
Listing updated: October 23, 2023 at 05:00pm
Listed by:
Bob Walton, Jr. 856-324-4663,
RE/MAX ONE Realty
Bought with:
Michael Fitzpatrick, RS276083
Keller Williams Real Estate Tri-County
Source: Bright MLS,MLS#: NJCD2051248
Facts & features
Interior
Bedrooms & bathrooms
- Bedrooms: 5
- Bathrooms: 5
- Full bathrooms: 4
- 1/2 bathrooms: 1
- Main level bathrooms: 3
- Main level bedrooms: 2
Basement
- Area: 0
Heating
- Forced Air, Natural Gas
Cooling
- Central Air, Electric
Appliances
- Included: Range, Dishwasher, Disposal, Gas Water Heater
- Laundry: Main Level
Features
- Primary Bath(s), 2nd Kitchen, Bathroom - Stall Shower, Dining Area, Cathedral Ceiling(s)
- Flooring: Wood, Carpet, Tile/Brick
- Basement: Full,Finished
- Number of fireplaces: 1
Interior area
- Total structure area: 3,860
- Total interior livable area: 3,860 sqft
- Finished area above ground: 3,860
- Finished area below ground: 0
Property
Parking
- Parking features: Driveway
- Has uncovered spaces: Yes
Accessibility
- Accessibility features: None
Features
- Levels: Two
- Stories: 2
- Patio & porch: Porch
- Exterior features: Lighting
- Pool features: None
- Has spa: Yes
- Spa features: Bath
Lot
- Size: 1.19 Acres
- Dimensions: 133.00 x 389.00
Details
- Additional structures: Above Grade, Below Grade
- Parcel number: 151780100009 05
- Zoning: R 1
- Special conditions: Standard
Construction
Type & style
- Home type: SingleFamily
- Architectural style: Colonial
- Property subtype: Single Family Residence
Materials
- Vinyl Siding
- Foundation: Concrete Perimeter
- Roof: Shingle
Condition
- New construction: No
- Year built: 2002
Utilities & green energy
- Sewer: Public Sewer
- Water: Public
- Utilities for property: Cable Connected
Community & neighborhood
Location
- Region: Erial
- Subdivision: None Available
- Municipality: GLOUCESTER TWP
Other
Other facts
- Listing agreement: Exclusive Right To Sell
- Listing terms: Conventional,VA Loan,FHA 203(b)
- Ownership: Fee Simple
Price history
| Date | Event | Price |
|---|---|---|
| 1/25/2024 | Sold | $99,900-83.3%$26/sqft |
Source: Public Record Report a problem | ||
| 10/23/2023 | Sold | $599,900-4.8%$155/sqft |
Source: | ||
| 9/19/2023 | Pending sale | $629,900$163/sqft |
Source: | ||
| 9/12/2023 | Contingent | $629,900$163/sqft |
Source: | ||
| 8/13/2023 | Price change | $629,900-3.1%$163/sqft |
Source: | ||
Public tax history
| Year | Property taxes | Tax assessment |
|---|---|---|
| 2025 | $16,833 +1.8% | $402,800 |
| 2024 | $16,539 -1.1% | $402,800 |
| 2023 | $16,724 +0.6% | $402,800 |
Find assessor info on the county website
Neighborhood: 08081
Nearby schools
GreatSchools rating
- 4/10Union Valley Elementary SchoolGrades: PK-5Distance: 0.4 mi
- 4/10Ann A Mullen Middle SchoolGrades: PK,6-8Distance: 2.4 mi
- 3/10Timber Creek High SchoolGrades: 9-12Distance: 1.9 mi
Schools provided by the listing agent
- District: Black Horse Pike Regional Schools
Source: Bright MLS. This data may not be complete. We recommend contacting the local school district to confirm school assignments for this home.
Get a cash offer in 3 minutes
Find out how much your home could sell for in as little as 3 minutes with a no-obligation cash offer.
Estimated market value$807,100
Get a cash offer in 3 minutes
Find out how much your home could sell for in as little as 3 minutes with a no-obligation cash offer.
Estimated market value
$807,100

