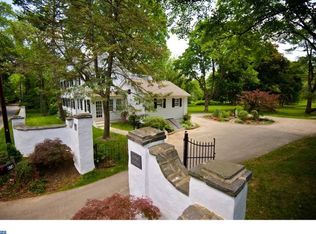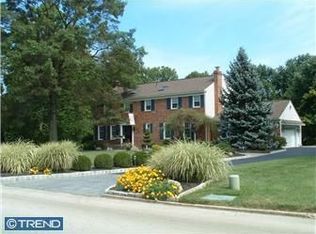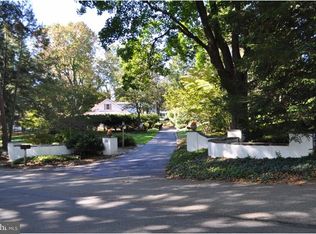Welcome to 1570 Glenhardie Road, a split-level home in the Glenhardie neighborhood on a corner, bucolic oversized lot with a stream! The main floor has a foyer, den with coat closet, eat-in kitchen featuring stainless steel appliances and exit to the side yard, dining room & family room with fireplace, built-ins & large picture window providing views of the back yard. The 2nd floor has a master bedroom with master bathroom as well as 2nd & 3rd bedrooms that are served by a hall bathroom. A 3rd floor addition boasts a 4th & 5th bedroom with a 3rd full bathroom. Lower level has a rec room that can be accessed from outside as well as laundry room with laundry shute, powder room & access to the 2-car garage. A basement, downstairs from the lowest level, gives plenty of storage. The HVAC is a few months old and the hot water heater was installed about 6 months ago. There is an enclosed porch off the dining room which is perfect for nice weather meals. All of this on a flat, oversized 1.5+ acre lot with a stream out back. This is a special property in a special location within the award winning Tredyffrin/Easttown School District. The home does need cosmetic work and is sold in ~As Is~ condition.Property was just professionally surveyed and the stakes with pink flags note the property lines. A copy of the survey is uploaded.
This property is off market, which means it's not currently listed for sale or rent on Zillow. This may be different from what's available on other websites or public sources.


