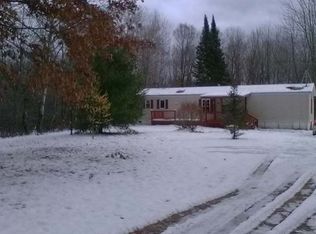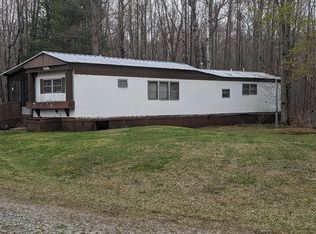Sold for $125,000 on 06/06/25
$125,000
1570 E Jones Rd, Beaverton, MI 48612
3beds
1,200sqft
Single Family Residence
Built in 1976
3.5 Acres Lot
$-- Zestimate®
$104/sqft
$-- Estimated rent
Home value
Not available
Estimated sales range
Not available
Not available
Zestimate® history
Loading...
Owner options
Explore your selling options
What's special
Immediate occupancy with this 3-bedroom 1 bath home on 3.50 Acres. Nice solid home just needs updating, electric fireplace in the large living room. 1 bedroom on the main level, 2 are upstairs. Detached garage for parking and a large addition in the back with a workshop. Close to thousands of acres of state land you can ride right out your driveway.
Zillow last checked: 8 hours ago
Listing updated: June 11, 2025 at 10:54am
Listed by:
KERRY REDMAN 989-329-2900,
RE/MAX RIVER HAVEN
Bought with:
KERRY REDMAN, 6501309549
RE/MAX RIVER HAVEN
Source: MiRealSource,MLS#: 50171151 Originating MLS: Clare Gladwin Board of REALTORS
Originating MLS: Clare Gladwin Board of REALTORS
Facts & features
Interior
Bedrooms & bathrooms
- Bedrooms: 3
- Bathrooms: 1
- Full bathrooms: 1
- Main level bathrooms: 1
- Main level bedrooms: 1
Bedroom 1
- Features: Carpet
- Level: Main
- Area: 110
- Dimensions: 11 x 10
Bedroom 2
- Features: Carpet
- Level: Second
- Area: 176
- Dimensions: 11 x 16
Bedroom 3
- Features: Carpet
- Level: Second
- Area: 176
- Dimensions: 11 x 16
Bathroom 1
- Level: Main
Kitchen
- Features: Carpet
- Area: 120
- Dimensions: 8 x 15
Living room
- Features: Carpet
- Level: Main
- Area: 276
- Dimensions: 23 x 12
Heating
- Forced Air, Propane
Cooling
- Ceiling Fan(s), Wall/Window Unit(s)
Appliances
- Included: Range/Oven, Refrigerator, Electric Water Heater
- Laundry: In Basement
Features
- Eat-in Kitchen
- Flooring: Carpet
- Basement: Block,Full,Sump Pump
- Number of fireplaces: 1
- Fireplace features: Electric
Interior area
- Total structure area: 1,200
- Total interior livable area: 1,200 sqft
- Finished area above ground: 1,200
- Finished area below ground: 0
Property
Parking
- Total spaces: 3
- Parking features: Garage, Driveway, Detached
- Garage spaces: 3
Features
- Levels: Two
- Stories: 2
- Frontage type: Road
- Frontage length: 330
Lot
- Size: 3.50 Acres
- Features: Rural
Details
- Additional structures: Pole Barn, Shed(s), Workshop
- Parcel number: 03001330000500
- Zoning description: Residential
- Special conditions: Private
Construction
Type & style
- Home type: SingleFamily
- Architectural style: Chalet
- Property subtype: Single Family Residence
Materials
- Vinyl Siding
- Foundation: Basement
Condition
- Year built: 1976
Utilities & green energy
- Sewer: Septic Tank
- Water: Private Well
Community & neighborhood
Location
- Region: Beaverton
- Subdivision: 0
Other
Other facts
- Listing agreement: Exclusive Right To Sell
- Listing terms: Cash,Conventional,Conventional Blend
Price history
| Date | Event | Price |
|---|---|---|
| 6/6/2025 | Sold | $125,000$104/sqft |
Source: | ||
| 5/13/2025 | Pending sale | $125,000$104/sqft |
Source: | ||
| 5/5/2025 | Listed for sale | $125,000$104/sqft |
Source: | ||
| 4/12/2025 | Pending sale | $125,000$104/sqft |
Source: | ||
| 4/11/2025 | Listed for sale | $125,000$104/sqft |
Source: | ||
Public tax history
Tax history is unavailable.
Neighborhood: 48612
Nearby schools
GreatSchools rating
- 5/10Beaverton Middle SchoolGrades: PK-6Distance: 9.1 mi
- 4/10Beaverton High SchoolGrades: 7-12Distance: 9.2 mi
Schools provided by the listing agent
- District: Beaverton Rural Schools
Source: MiRealSource. This data may not be complete. We recommend contacting the local school district to confirm school assignments for this home.

Get pre-qualified for a loan
At Zillow Home Loans, we can pre-qualify you in as little as 5 minutes with no impact to your credit score.An equal housing lender. NMLS #10287.

