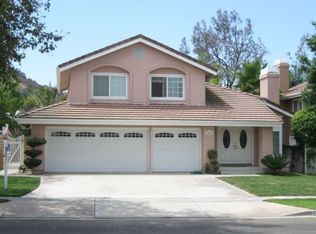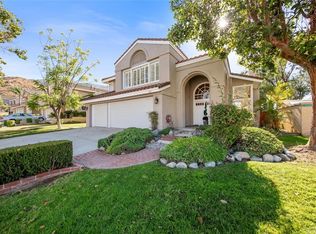Great curb appeal on this beautiful home that sits on gorgeous tree lined street, and what a home it is! This masterfully designed floor plan is open and bright and above all, very welcoming! As you walk in you'll notice the formal living room with a fireplace and dining room both with vaulted soaring ceilings, elegant engineered wood floors, upgraded baseboards and beautiful crown moldings. The downstairs bedroom and bathroom are perfect for the overnight guests. The openness of this floor plan design continues with family room also with a fireplace and is open to the kitchen, and what a kitchen this is! This kitchen is fit for the Gourmet Chef in you, gorgeous maple wood cabinetry with accent lighting, stainless steel appliances, decorative tile back splash, and a most elegant and beautiful granite counter with a breakfast bar. Retire to your master suite and enjoy an evening sitting by the fireplace with your loved one or sit on your balcony and enjoy the hills and city lights views. Upstairs you'll also find two more bedrooms, a bathroom and a bonus room that either be a 5th bedroom, a man cave or anything you can imagine. The backyard is the finishing touch complete with a patio cover, fire pit, barbecue island and your very own putting green to better your game! And let's not forget about the ultimate garage that's fit for the grease monkey in you!
This property is off market, which means it's not currently listed for sale or rent on Zillow. This may be different from what's available on other websites or public sources.

