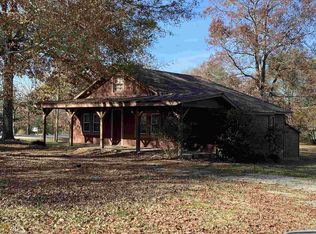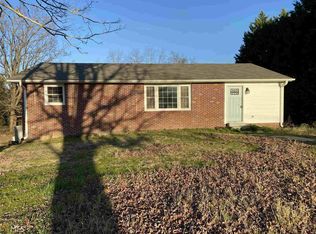This 3 bedroom 2 bath home is nestled on 1.79 acres. Beautiful setting with pool and 60x40 shop. House features open floor plan with vaulted ceilings . Wood beams and a wood burning fireplace are great features for this living space. Kitchen features island with cooktop and plenty of cabinets. Large laundry room with loads of storage. There is plenty of room to entertain or just relax. Back deck overlooks property and the pool area. The 60x40 shop is two levels and has electricity. The space in this shop is magnificent. Plenty of room for all those toys or hobbies. Property shares a well with adjoining home. This property just yells family and friends and a few fur babies as well. Come take a look today!
This property is off market, which means it's not currently listed for sale or rent on Zillow. This may be different from what's available on other websites or public sources.


