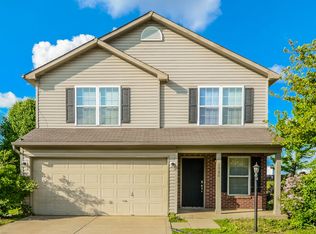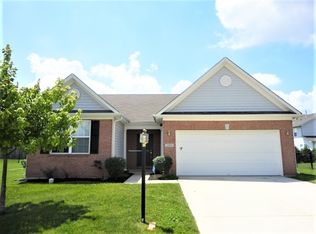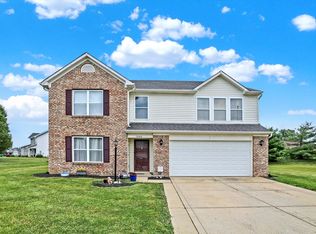Solid home with fantastic open floor plan in walking distance of Brownsburg Schools. Bedrooms and loft are on the second level with loft overlooking the great room with oversized windows and gas fireplace. You will fall in love with the master suite design with it's Walk in closet and updated gorgeous master bath. Low Taxes, Low HOA. Beautiful flooring throughout. Did I mention it has a 3 car attached garage with extra space for a work bench? Don't wait on this one, ACT NOW! Time for closing can be negotiable.
This property is off market, which means it's not currently listed for sale or rent on Zillow. This may be different from what's available on other websites or public sources.


